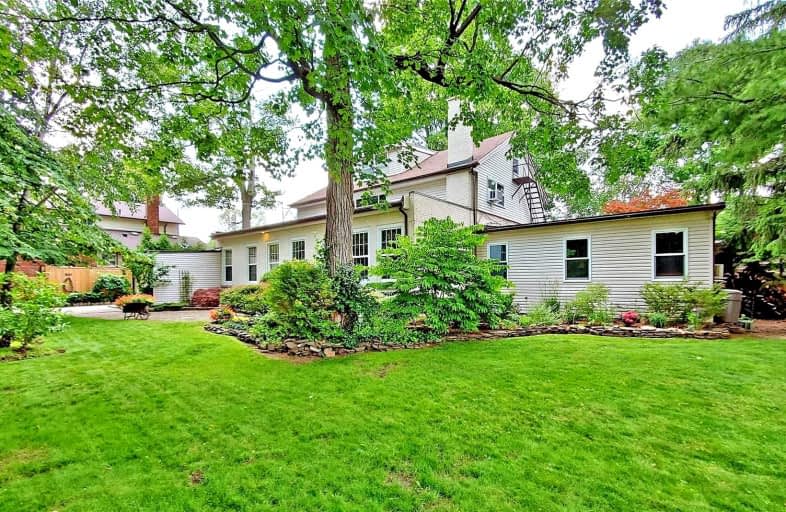
St James Separate School
Elementary: Catholic
1.08 km
École élémentaire Patricia-Picknell
Elementary: Public
1.81 km
Brookdale Public School
Elementary: Public
0.85 km
St Joseph's School
Elementary: Catholic
1.10 km
W H Morden Public School
Elementary: Public
1.12 km
Pine Grove Public School
Elementary: Public
0.19 km
École secondaire Gaétan Gervais
Secondary: Public
3.21 km
Gary Allan High School - Oakville
Secondary: Public
3.43 km
Gary Allan High School - STEP
Secondary: Public
3.43 km
Thomas A Blakelock High School
Secondary: Public
1.40 km
St Thomas Aquinas Roman Catholic Secondary School
Secondary: Catholic
1.61 km
White Oaks High School
Secondary: Public
3.50 km


