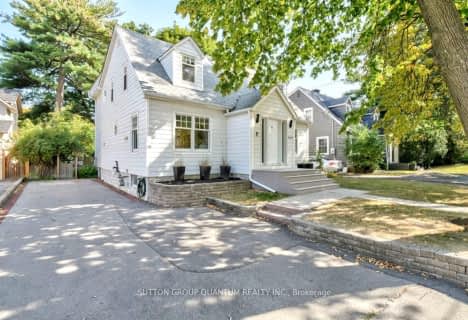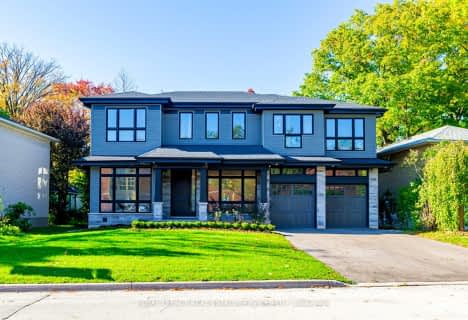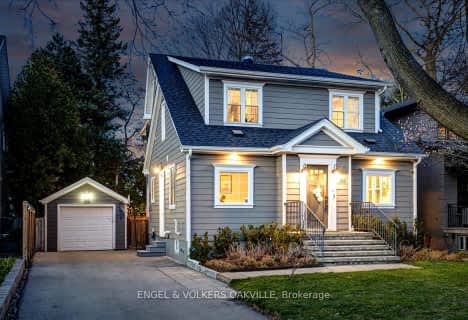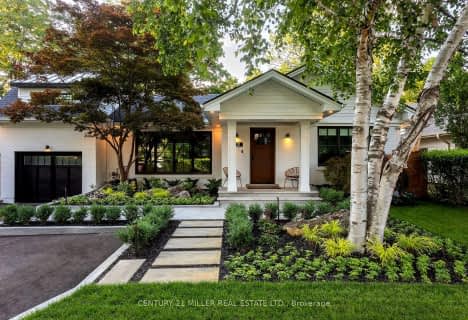
Oakwood Public School
Elementary: Public
1.66 km
St James Separate School
Elementary: Catholic
0.79 km
École élémentaire Patricia-Picknell
Elementary: Public
2.30 km
ÉÉC Sainte-Marie-Oakville
Elementary: Catholic
1.19 km
W H Morden Public School
Elementary: Public
0.53 km
Pine Grove Public School
Elementary: Public
1.44 km
École secondaire Gaétan Gervais
Secondary: Public
3.32 km
Gary Allan High School - Oakville
Secondary: Public
3.82 km
Gary Allan High School - STEP
Secondary: Public
3.82 km
Thomas A Blakelock High School
Secondary: Public
1.85 km
St Thomas Aquinas Roman Catholic Secondary School
Secondary: Catholic
0.41 km
White Oaks High School
Secondary: Public
3.87 km
$
$2,899,000
- 5 bath
- 4 bed
- 3500 sqft
115 South Forster Park Drive, Oakville, Ontario • L6K 1Y6 • Old Oakville
$
$2,488,000
- 4 bath
- 3 bed
- 1500 sqft
431 River Side Drive, Oakville, Ontario • L6K 3N6 • Old Oakville












