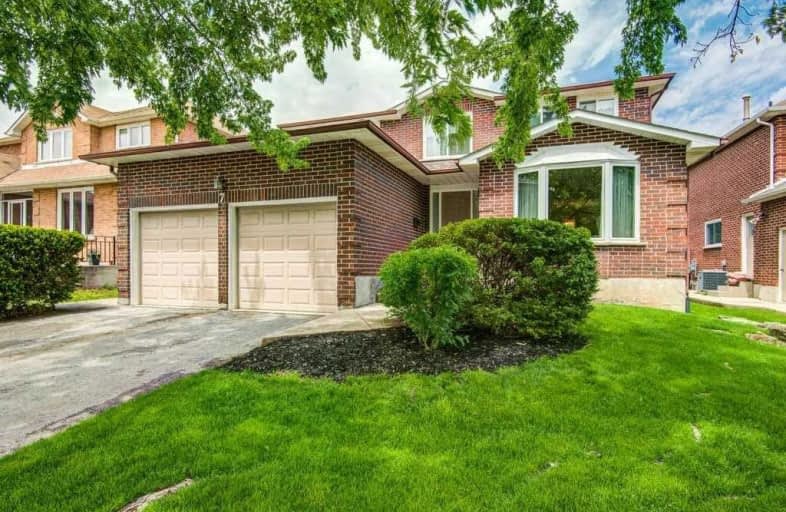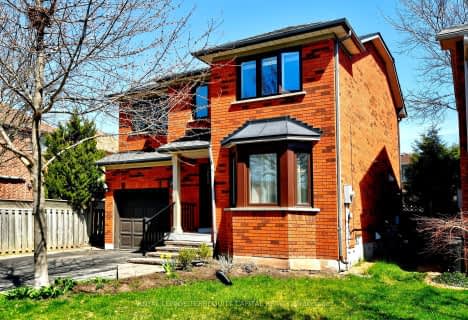
St Johns School
Elementary: Catholic
0.92 km
River Oaks Public School
Elementary: Public
0.75 km
Munn's Public School
Elementary: Public
0.35 km
Post's Corners Public School
Elementary: Public
0.98 km
Sunningdale Public School
Elementary: Public
0.89 km
St Andrew Catholic School
Elementary: Catholic
1.05 km
École secondaire Gaétan Gervais
Secondary: Public
1.75 km
Gary Allan High School - Oakville
Secondary: Public
1.01 km
Gary Allan High School - STEP
Secondary: Public
1.01 km
Holy Trinity Catholic Secondary School
Secondary: Catholic
1.05 km
Iroquois Ridge High School
Secondary: Public
2.68 km
White Oaks High School
Secondary: Public
1.03 km
$
$1,399,000
- 4 bath
- 4 bed
- 1500 sqft
2059 Oak Hollow Lane, Oakville, Ontario • L6M 3K2 • West Oak Trails
$
$1,199,000
- 3 bath
- 4 bed
- 1500 sqft
1208 Old Oak Drive, Oakville, Ontario • L6M 3K6 • West Oak Trails







