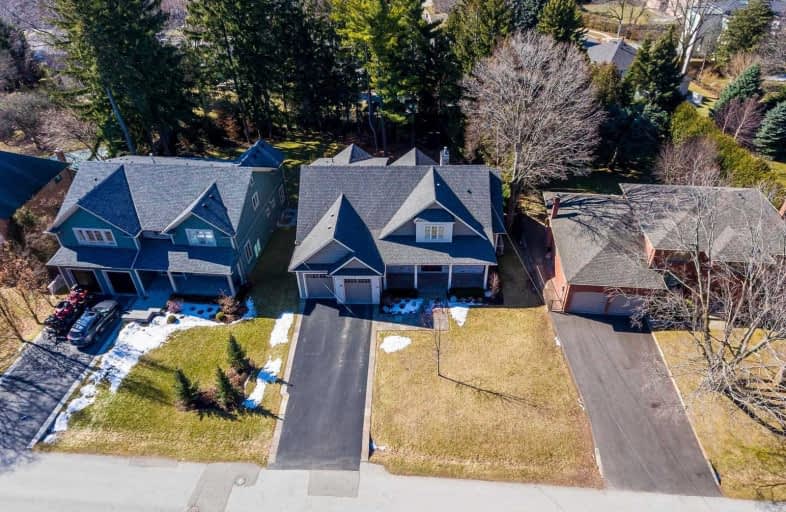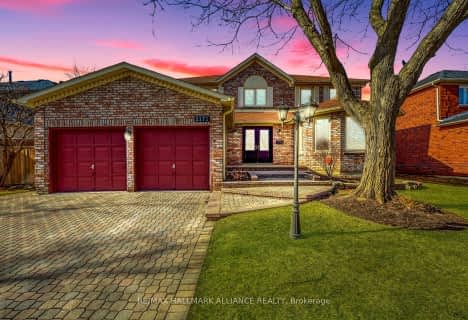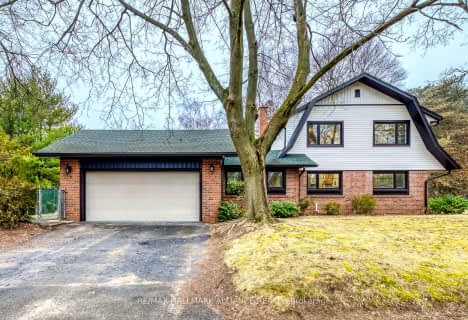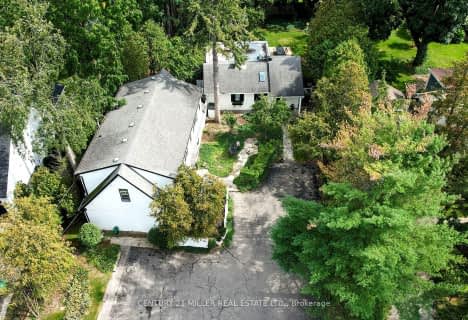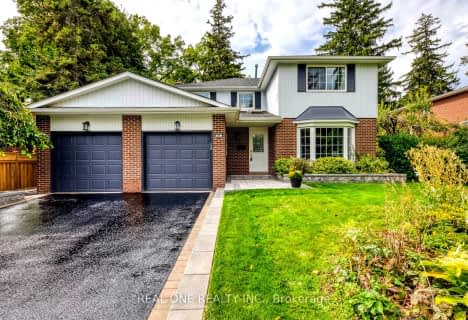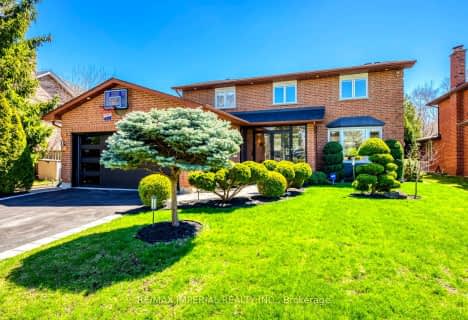
Clarkson Public School
Elementary: Public
3.78 km
Hillside Public School Public School
Elementary: Public
3.47 km
St Helen Separate School
Elementary: Catholic
3.34 km
St Vincent's Catholic School
Elementary: Catholic
2.76 km
E J James Public School
Elementary: Public
2.72 km
Maple Grove Public School
Elementary: Public
1.90 km
École secondaire Gaétan Gervais
Secondary: Public
5.67 km
Clarkson Secondary School
Secondary: Public
2.96 km
Iona Secondary School
Secondary: Catholic
4.69 km
Lorne Park Secondary School
Secondary: Public
5.68 km
Oakville Trafalgar High School
Secondary: Public
2.26 km
St Thomas Aquinas Roman Catholic Secondary School
Secondary: Catholic
6.45 km
