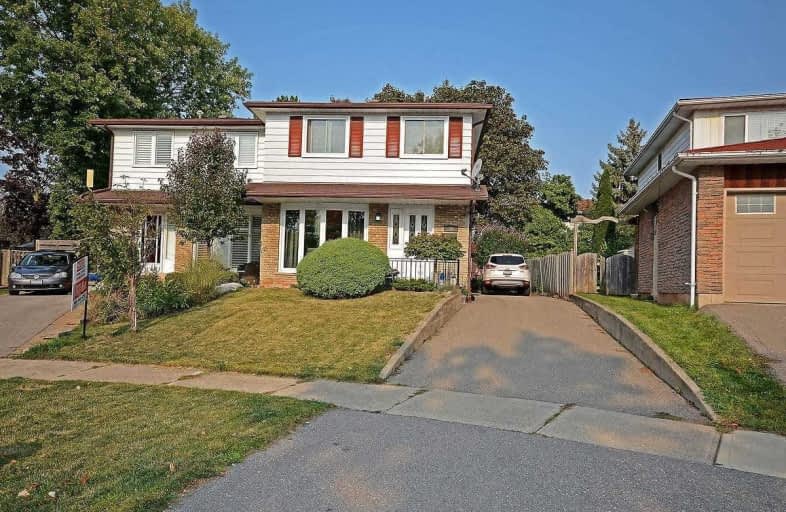
École élémentaire du Chêne
Elementary: Public
1.06 km
St Johns School
Elementary: Catholic
0.77 km
St Michaels Separate School
Elementary: Catholic
0.96 km
Montclair Public School
Elementary: Public
0.68 km
Munn's Public School
Elementary: Public
0.62 km
Sunningdale Public School
Elementary: Public
0.47 km
École secondaire Gaétan Gervais
Secondary: Public
1.06 km
Gary Allan High School - Oakville
Secondary: Public
0.46 km
Gary Allan High School - STEP
Secondary: Public
0.46 km
Holy Trinity Catholic Secondary School
Secondary: Catholic
1.93 km
Iroquois Ridge High School
Secondary: Public
3.21 km
White Oaks High School
Secondary: Public
0.55 km


