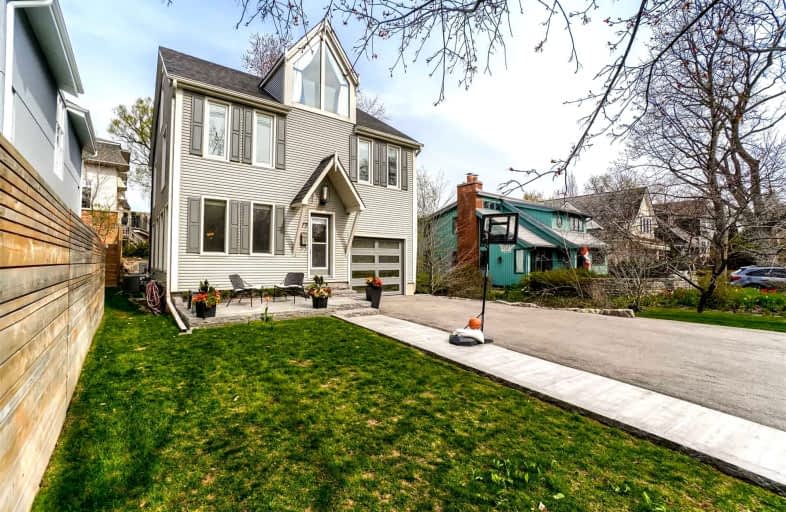
Oakwood Public School
Elementary: Public
1.18 km
St James Separate School
Elementary: Catholic
1.20 km
New Central Public School
Elementary: Public
1.81 km
ÉÉC Sainte-Marie-Oakville
Elementary: Catholic
1.10 km
W H Morden Public School
Elementary: Public
1.17 km
Pine Grove Public School
Elementary: Public
2.17 km
École secondaire Gaétan Gervais
Secondary: Public
2.86 km
Gary Allan High School - Oakville
Secondary: Public
3.49 km
Gary Allan High School - STEP
Secondary: Public
3.49 km
Thomas A Blakelock High School
Secondary: Public
2.78 km
St Thomas Aquinas Roman Catholic Secondary School
Secondary: Catholic
0.68 km
White Oaks High School
Secondary: Public
3.51 km







