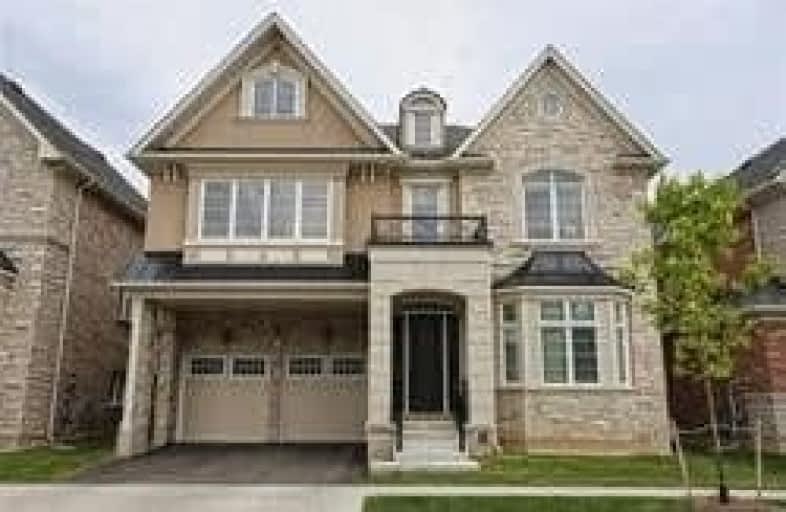
St. Gregory the Great (Elementary)
Elementary: Catholic
0.70 km
Our Lady of Peace School
Elementary: Catholic
1.90 km
River Oaks Public School
Elementary: Public
2.34 km
Post's Corners Public School
Elementary: Public
1.99 km
Oodenawi Public School
Elementary: Public
1.19 km
St Andrew Catholic School
Elementary: Catholic
1.66 km
Gary Allan High School - Oakville
Secondary: Public
3.61 km
Gary Allan High School - STEP
Secondary: Public
3.61 km
St Ignatius of Loyola Secondary School
Secondary: Catholic
4.28 km
Holy Trinity Catholic Secondary School
Secondary: Catholic
1.60 km
Iroquois Ridge High School
Secondary: Public
3.12 km
White Oaks High School
Secondary: Public
3.60 km
$
$1,849,000
- 4 bath
- 5 bed
- 3000 sqft
109 River Glen Boulevard, Oakville, Ontario • L6H 5Z5 • River Oaks
$
$2,200,000
- 4 bath
- 5 bed
- 3000 sqft
359 North Park Boulevard, Oakville, Ontario • L6M 1P7 • Rural Oakville
$
$1,899,000
- 5 bath
- 5 bed
- 2000 sqft
2151 Grand Ravine Drive, Oakville, Ontario • L6H 6B3 • River Oaks







