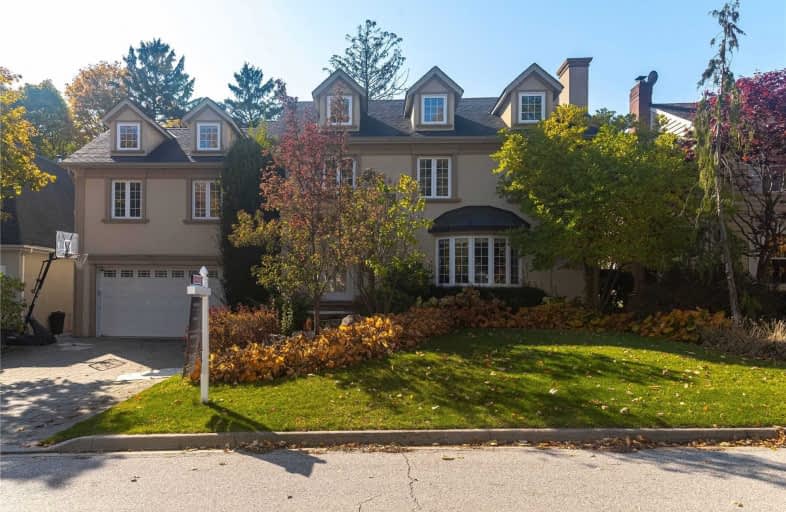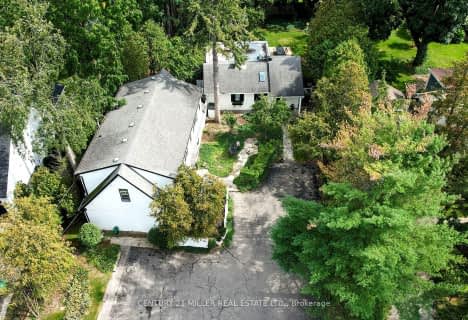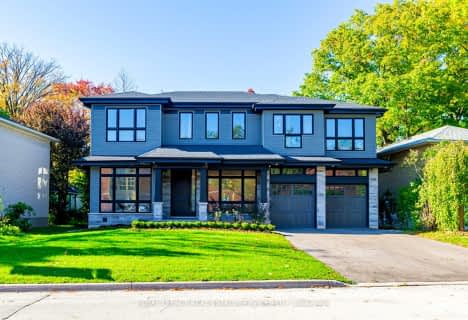
Video Tour

Oakwood Public School
Elementary: Public
1.80 km
New Central Public School
Elementary: Public
0.26 km
St Vincent's Catholic School
Elementary: Catholic
1.70 km
ÉÉC Sainte-Marie-Oakville
Elementary: Catholic
2.24 km
E J James Public School
Elementary: Public
1.92 km
Maple Grove Public School
Elementary: Public
2.67 km
École secondaire Gaétan Gervais
Secondary: Public
2.78 km
Gary Allan High School - Oakville
Secondary: Public
3.52 km
Gary Allan High School - STEP
Secondary: Public
3.52 km
Oakville Trafalgar High School
Secondary: Public
2.49 km
St Thomas Aquinas Roman Catholic Secondary School
Secondary: Catholic
2.25 km
White Oaks High School
Secondary: Public
3.50 km
$
$3,100,000
- 4 bath
- 4 bed
- 3000 sqft
298 River Side Drive, Oakville, Ontario • L6K 3N4 • Old Oakville
$
$2,899,000
- 5 bath
- 4 bed
- 3500 sqft
115 South Forster Park Drive, Oakville, Ontario • L6K 1Y6 • Old Oakville
$
$2,049,000
- 4 bath
- 4 bed
- 2000 sqft
1404 Kathleen Crescent, Oakville, Ontario • L6H 2G7 • Iroquois Ridge South













