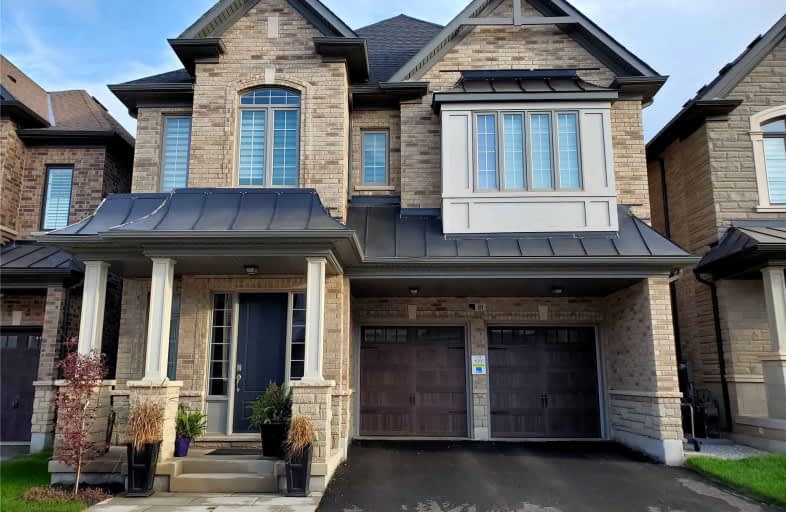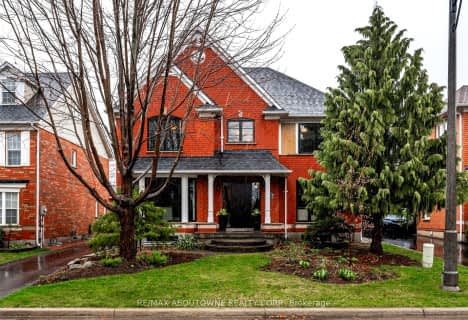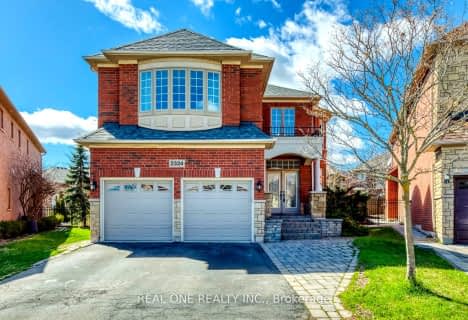
St. Gregory the Great (Elementary)
Elementary: CatholicOur Lady of Peace School
Elementary: CatholicRiver Oaks Public School
Elementary: PublicPost's Corners Public School
Elementary: PublicOodenawi Public School
Elementary: PublicSt Andrew Catholic School
Elementary: CatholicGary Allan High School - Oakville
Secondary: PublicGary Allan High School - STEP
Secondary: PublicLoyola Catholic Secondary School
Secondary: CatholicSt Ignatius of Loyola Secondary School
Secondary: CatholicHoly Trinity Catholic Secondary School
Secondary: CatholicIroquois Ridge High School
Secondary: Public- 4 bath
- 4 bed
- 3000 sqft
70 Threshing Mill Boulevard, Oakville, Ontario • L6H 0V6 • Rural Oakville
- 4 bath
- 4 bed
- 3000 sqft
1456 Ford Strathy Crescent, Oakville, Ontario • L6H 7G1 • Rural Oakville
- 3 bath
- 4 bed
- 2500 sqft
1459 Ford Strathy Crescent, Oakville, Ontario • L6H 3W9 • Rural Oakville
- 4 bath
- 4 bed
- 3000 sqft
3094 Millicent Avenue, Oakville, Ontario • L6H 0V2 • Rural Oakville
- 3 bath
- 4 bed
- 2500 sqft
1364 Hydrangea Gardens, Oakville, Ontario • L6H 7X2 • Rural Oakville
- 4 bath
- 4 bed
2324 Hertfordshire Way, Oakville, Ontario • L6H 7M5 • Iroquois Ridge North
- 5 bath
- 4 bed
- 3000 sqft
3298 Charles Fay Pass, Oakville, Ontario • L6M 5K1 • Rural Oakville
- 6 bath
- 5 bed
- 3500 sqft
3137 William Rose Way, Oakville, Ontario • L6H 0T1 • Rural Oakville














