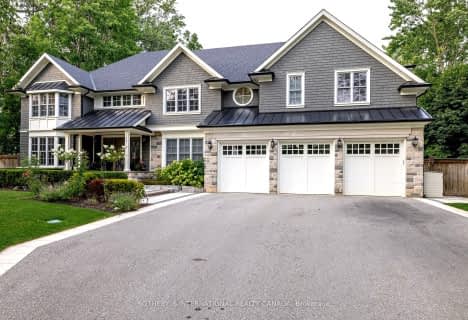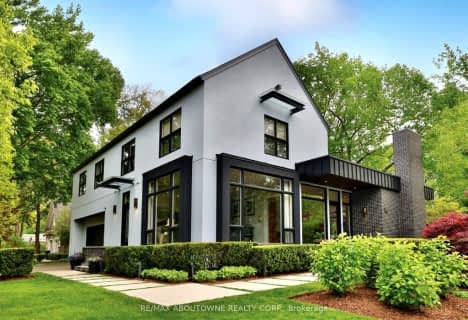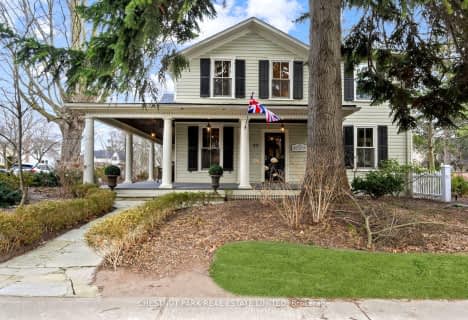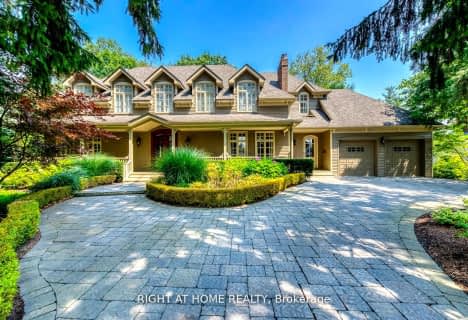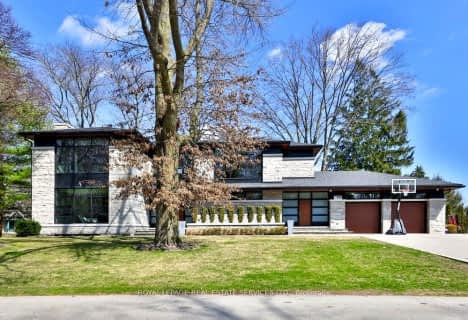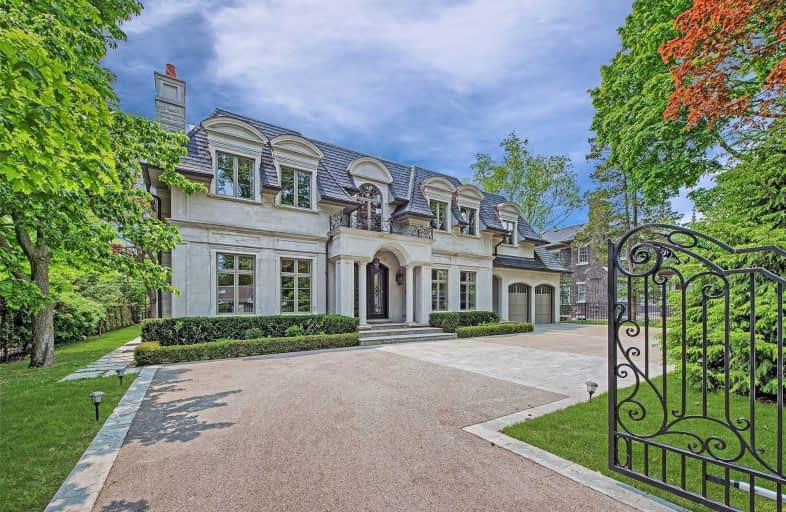
Video Tour

Oakwood Public School
Elementary: Public
3.41 km
New Central Public School
Elementary: Public
1.62 km
St Luke Elementary School
Elementary: Catholic
3.90 km
St Vincent's Catholic School
Elementary: Catholic
0.77 km
E J James Public School
Elementary: Public
0.99 km
Maple Grove Public School
Elementary: Public
1.15 km
École secondaire Gaétan Gervais
Secondary: Public
3.72 km
Gary Allan High School - STEP
Secondary: Public
4.40 km
Clarkson Secondary School
Secondary: Public
4.51 km
Oakville Trafalgar High School
Secondary: Public
1.19 km
St Thomas Aquinas Roman Catholic Secondary School
Secondary: Catholic
4.04 km
White Oaks High School
Secondary: Public
4.35 km
$
$6,250,000
- 8 bath
- 5 bed
- 3500 sqft
177 Gloucester Avenue, Oakville, Ontario • L6J 3W3 • Old Oakville
$
$6,000,000
- 7 bath
- 4 bed
- 3500 sqft
133 Gloucester Avenue, Oakville, Ontario • L6J 3W3 • Old Oakville
$
$7,249,999
- 7 bath
- 4 bed
- 3500 sqft
2102 Glenforest Crescent, Oakville, Ontario • L6J 2G4 • Eastlake



