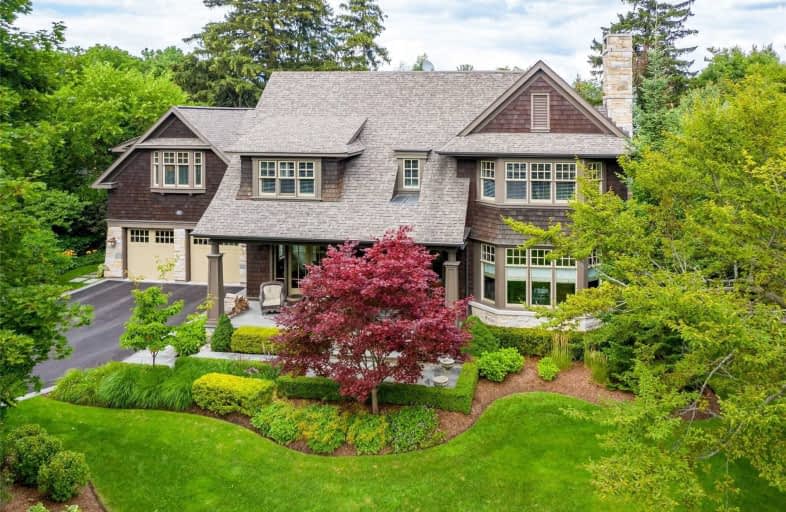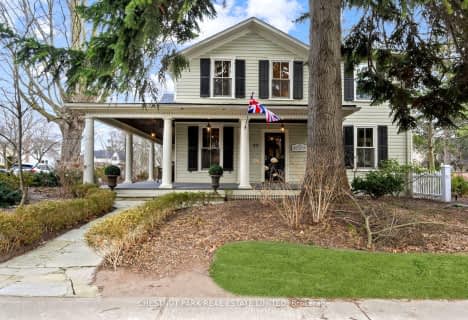
Video Tour

New Central Public School
Elementary: Public
1.82 km
St Luke Elementary School
Elementary: Catholic
3.77 km
St Vincent's Catholic School
Elementary: Catholic
0.84 km
E J James Public School
Elementary: Public
1.02 km
Maple Grove Public School
Elementary: Public
1.02 km
James W. Hill Public School
Elementary: Public
4.22 km
École secondaire Gaétan Gervais
Secondary: Public
3.86 km
Clarkson Secondary School
Secondary: Public
4.34 km
Iona Secondary School
Secondary: Catholic
6.16 km
Oakville Trafalgar High School
Secondary: Public
1.12 km
St Thomas Aquinas Roman Catholic Secondary School
Secondary: Catholic
4.24 km
White Oaks High School
Secondary: Public
4.47 km




