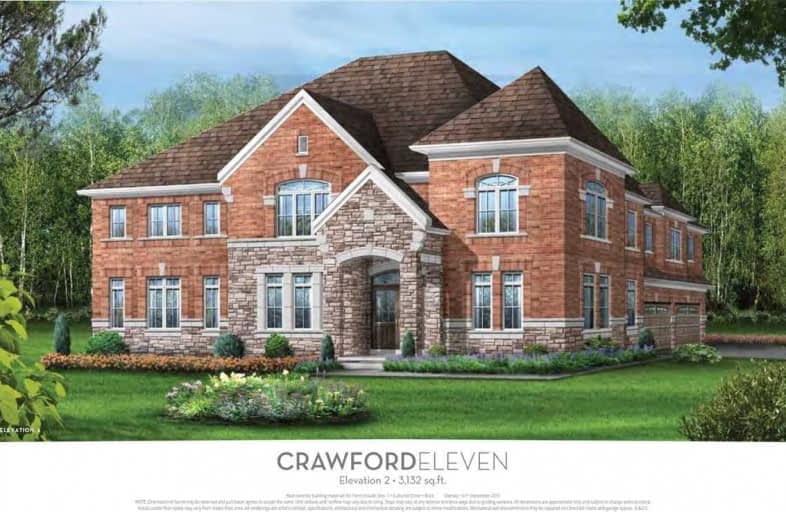
St. Teresa of Calcutta Elementary School
Elementary: Catholic
1.11 km
Heritage Glen Public School
Elementary: Public
2.09 km
St. John Paul II Catholic Elementary School
Elementary: Catholic
1.11 km
Emily Carr Public School
Elementary: Public
1.41 km
Forest Trail Public School (Elementary)
Elementary: Public
0.32 km
West Oak Public School
Elementary: Public
1.07 km
ÉSC Sainte-Trinité
Secondary: Catholic
2.36 km
Gary Allan High School - STEP
Secondary: Public
4.07 km
Abbey Park High School
Secondary: Public
1.85 km
Garth Webb Secondary School
Secondary: Public
1.75 km
St Ignatius of Loyola Secondary School
Secondary: Catholic
1.40 km
Holy Trinity Catholic Secondary School
Secondary: Catholic
3.19 km
$
$1,849,000
- 4 bath
- 5 bed
- 3000 sqft
109 River Glen Boulevard, Oakville, Ontario • L6H 5Z5 • River Oaks
$
$1,899,000
- 5 bath
- 5 bed
- 2000 sqft
2151 Grand Ravine Drive, Oakville, Ontario • L6H 6B3 • River Oaks




