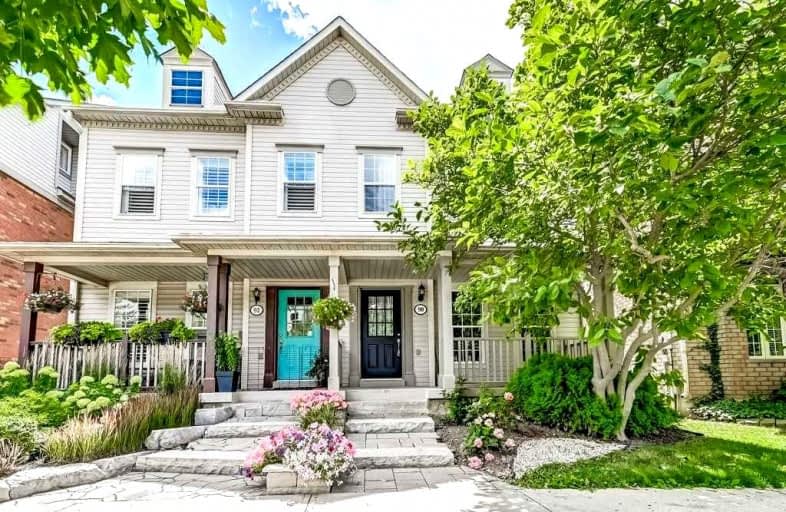
St. Gregory the Great (Elementary)
Elementary: Catholic
1.22 km
Our Lady of Peace School
Elementary: Catholic
1.83 km
River Oaks Public School
Elementary: Public
1.45 km
Munn's Public School
Elementary: Public
1.66 km
Post's Corners Public School
Elementary: Public
0.56 km
St Andrew Catholic School
Elementary: Catholic
0.32 km
École secondaire Gaétan Gervais
Secondary: Public
2.93 km
Gary Allan High School - Oakville
Secondary: Public
2.26 km
Gary Allan High School - STEP
Secondary: Public
2.26 km
Holy Trinity Catholic Secondary School
Secondary: Catholic
0.71 km
Iroquois Ridge High School
Secondary: Public
2.12 km
White Oaks High School
Secondary: Public
2.24 km
$
$3,800
- 3 bath
- 3 bed
- 1500 sqft
3206 Robert Brown Boulevard, Oakville, Ontario • L6M 0P2 • Rural Oakville
$
$3,850
- 3 bath
- 4 bed
- 2000 sqft
473 George Ryan Avenue, Oakville, Ontario • L6H 0S4 • Rural Oakville
$
$3,550
- 3 bath
- 3 bed
- 1500 sqft
2615 Castle Hill Crescent East, Oakville, Ontario • L6H 6J1 • River Oaks












