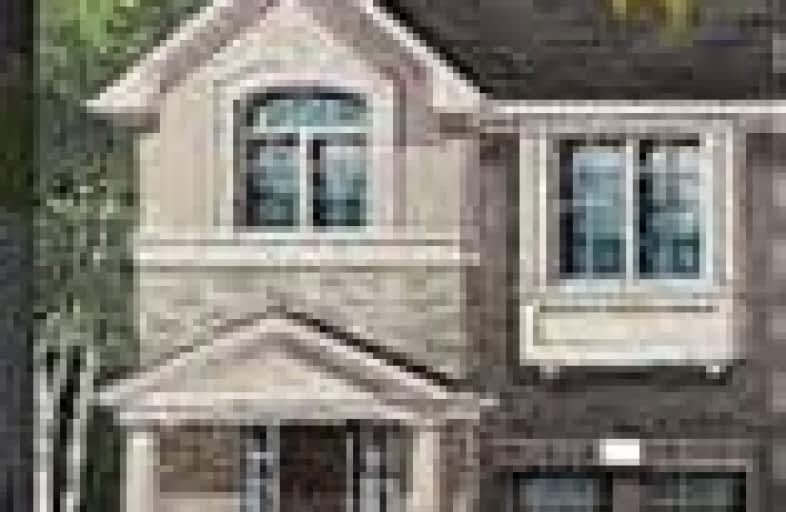
Holy Family School
Elementary: Catholic
1.72 km
Sheridan Public School
Elementary: Public
1.50 km
Post's Corners Public School
Elementary: Public
1.61 km
St Marguerite d'Youville Elementary School
Elementary: Catholic
1.21 km
St Andrew Catholic School
Elementary: Catholic
1.85 km
Joshua Creek Public School
Elementary: Public
1.38 km
École secondaire Gaétan Gervais
Secondary: Public
3.31 km
Gary Allan High School - Oakville
Secondary: Public
2.92 km
Gary Allan High School - STEP
Secondary: Public
2.92 km
Holy Trinity Catholic Secondary School
Secondary: Catholic
2.35 km
Iroquois Ridge High School
Secondary: Public
0.58 km
White Oaks High School
Secondary: Public
2.84 km
$
$999,000
- 4 bath
- 3 bed
- 2000 sqft
539 Dundas Street East, Oakville, Ontario • L6H 3P6 • Rural Oakville


