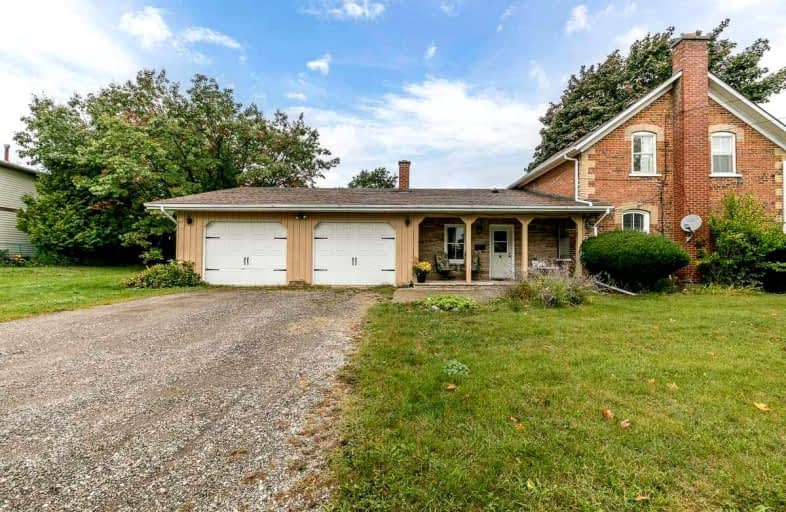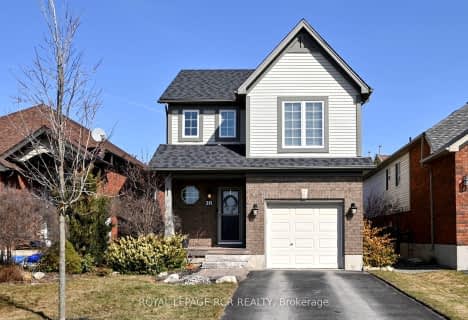
École élémentaire des Quatre-Rivières
Elementary: Public
1.69 km
St Peter Separate School
Elementary: Catholic
1.06 km
Princess Margaret Public School
Elementary: Public
0.43 km
Parkinson Centennial School
Elementary: Public
1.11 km
Island Lake Public School
Elementary: Public
1.63 km
Princess Elizabeth Public School
Elementary: Public
1.59 km
Dufferin Centre for Continuing Education
Secondary: Public
1.86 km
Erin District High School
Secondary: Public
14.84 km
Robert F Hall Catholic Secondary School
Secondary: Catholic
18.76 km
Centre Dufferin District High School
Secondary: Public
21.21 km
Westside Secondary School
Secondary: Public
2.74 km
Orangeville District Secondary School
Secondary: Public
1.66 km














