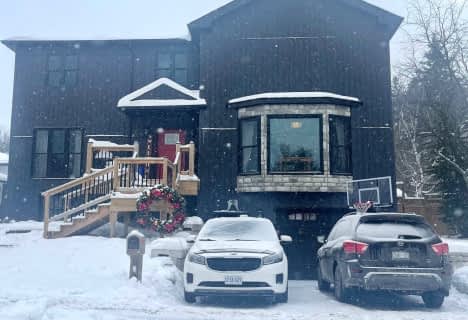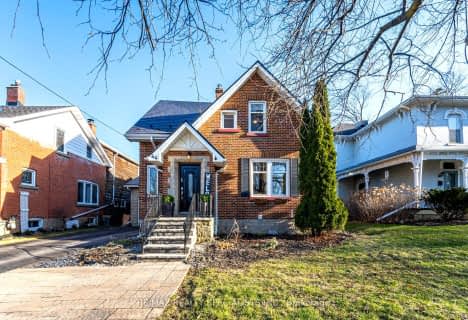
St Peter Separate School
Elementary: Catholic
2.95 km
Princess Margaret Public School
Elementary: Public
1.93 km
Parkinson Centennial School
Elementary: Public
3.15 km
Mono-Amaranth Public School
Elementary: Public
3.06 km
Island Lake Public School
Elementary: Public
0.70 km
Princess Elizabeth Public School
Elementary: Public
2.72 km
Dufferin Centre for Continuing Education
Secondary: Public
2.79 km
Erin District High School
Secondary: Public
16.57 km
Robert F Hall Catholic Secondary School
Secondary: Catholic
17.99 km
Centre Dufferin District High School
Secondary: Public
20.25 km
Westside Secondary School
Secondary: Public
4.66 km
Orangeville District Secondary School
Secondary: Public
2.31 km
$
$939,900
- 2 bath
- 4 bed
- 2000 sqft
17 Little York Street, Orangeville, Ontario • L9W 1L8 • Orangeville
$
$1,180,000
- 4 bath
- 4 bed
- 2000 sqft
29 Oak Ridge Drive, Orangeville, Ontario • L9W 5J6 • Orangeville










