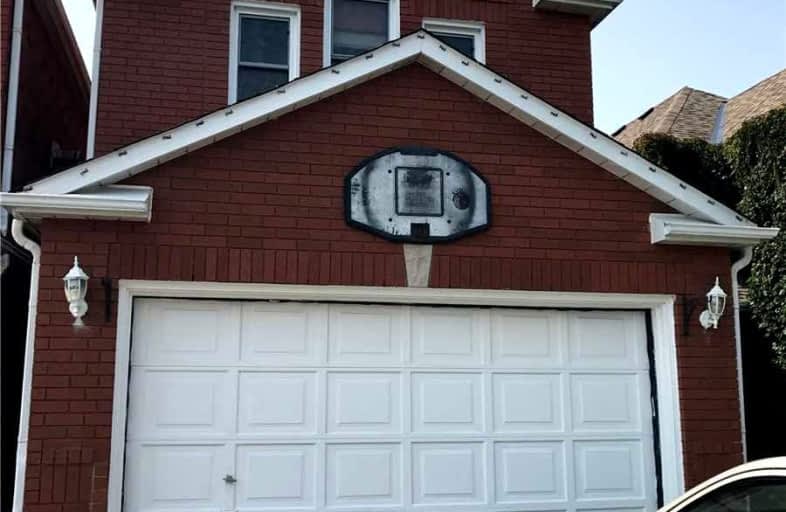
École élémentaire des Quatre-Rivières
Elementary: Public
3.28 km
St Peter Separate School
Elementary: Catholic
2.58 km
Princess Margaret Public School
Elementary: Public
1.48 km
Parkinson Centennial School
Elementary: Public
2.69 km
Island Lake Public School
Elementary: Public
0.56 km
Princess Elizabeth Public School
Elementary: Public
2.72 km
Dufferin Centre for Continuing Education
Secondary: Public
2.90 km
Erin District High School
Secondary: Public
15.42 km
Robert F Hall Catholic Secondary School
Secondary: Catholic
17.52 km
Centre Dufferin District High School
Secondary: Public
21.30 km
Westside Secondary School
Secondary: Public
4.31 km
Orangeville District Secondary School
Secondary: Public
2.49 km


