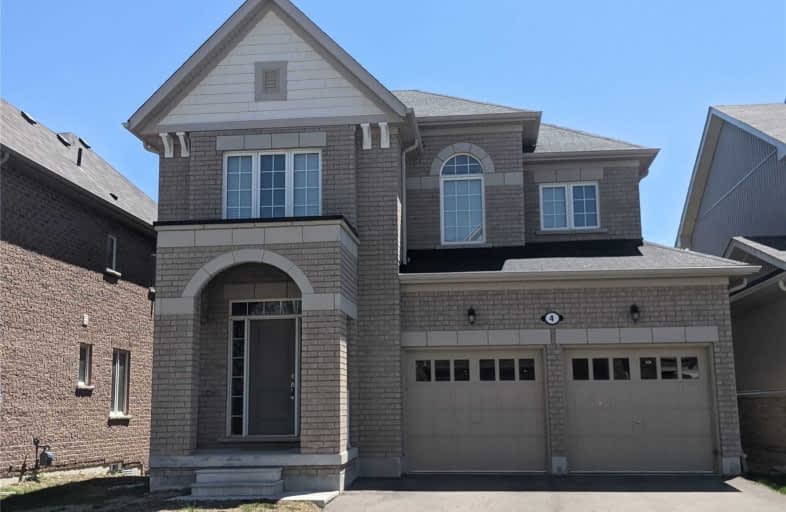
Spencer Avenue Elementary School
Elementary: Public
2.46 km
Credit Meadows Elementary School
Elementary: Public
0.71 km
St Benedict Elementary School
Elementary: Catholic
1.37 km
St Andrew School
Elementary: Catholic
0.61 km
Montgomery Village Public School
Elementary: Public
1.39 km
Princess Elizabeth Public School
Elementary: Public
1.49 km
Dufferin Centre for Continuing Education
Secondary: Public
1.37 km
Erin District High School
Secondary: Public
16.34 km
Robert F Hall Catholic Secondary School
Secondary: Catholic
21.65 km
Centre Dufferin District High School
Secondary: Public
19.23 km
Westside Secondary School
Secondary: Public
1.52 km
Orangeville District Secondary School
Secondary: Public
1.85 km


