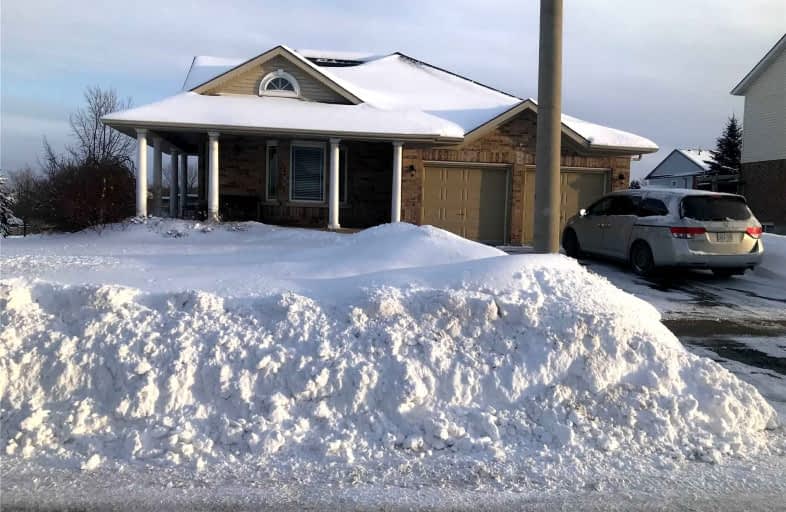
École élémentaire des Quatre-Rivières
Elementary: Public
2.22 km
Spencer Avenue Elementary School
Elementary: Public
1.15 km
Credit Meadows Elementary School
Elementary: Public
2.17 km
St Benedict Elementary School
Elementary: Catholic
2.95 km
St Andrew School
Elementary: Catholic
1.87 km
Montgomery Village Public School
Elementary: Public
0.62 km
Dufferin Centre for Continuing Education
Secondary: Public
2.68 km
Erin District High School
Secondary: Public
15.25 km
Robert F Hall Catholic Secondary School
Secondary: Catholic
22.12 km
Centre Dufferin District High School
Secondary: Public
20.31 km
Westside Secondary School
Secondary: Public
0.83 km
Orangeville District Secondary School
Secondary: Public
3.13 km


