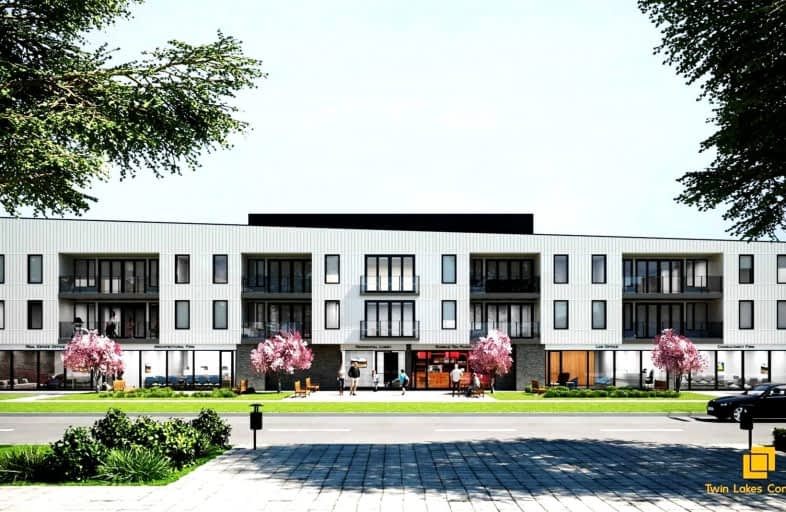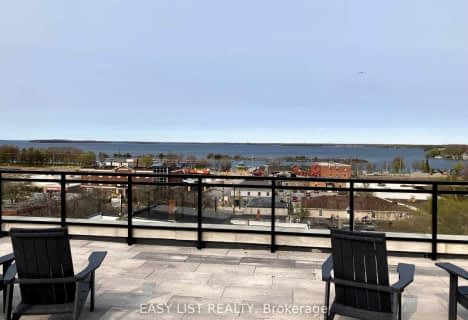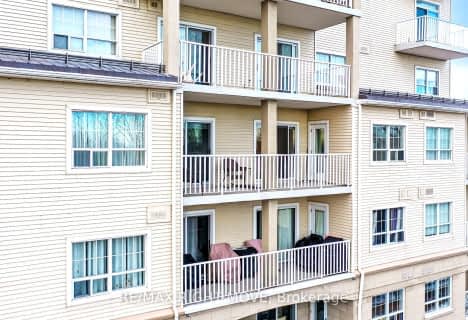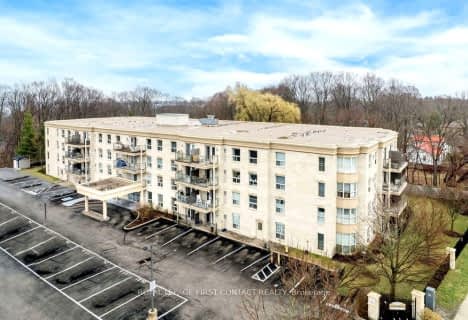
ÉÉC Samuel-de-Champlain
Elementary: Catholic
1.43 km
Couchiching Heights Public School
Elementary: Public
2.44 km
Monsignor Lee Separate School
Elementary: Catholic
1.23 km
Orchard Park Elementary School
Elementary: Public
1.62 km
Harriett Todd Public School
Elementary: Public
1.08 km
Lions Oval Public School
Elementary: Public
0.68 km
Orillia Campus
Secondary: Public
0.40 km
Sutton District High School
Secondary: Public
34.14 km
Patrick Fogarty Secondary School
Secondary: Catholic
2.31 km
Twin Lakes Secondary School
Secondary: Public
1.63 km
Orillia Secondary School
Secondary: Public
1.06 km
Eastview Secondary School
Secondary: Public
29.17 km
More about this building
View 1035 Mississaga Street West, Orillia
$
$499,900
- 2 bath
- 2 bed
- 900 sqft
316-21 Matchedash Street South, Orillia, Ontario • L3V 4W4 • Orillia
$
$614,900
- 2 bath
- 1 bed
- 1000 sqft
205-21 Matchedash Street South, Orillia, Ontario • L3V 4W4 • Orillia
$
$644,900
- 2 bath
- 1 bed
- 900 sqft
209-21 Matchedash Street South, Orillia, Ontario • L3V 4W4 • Orillia













