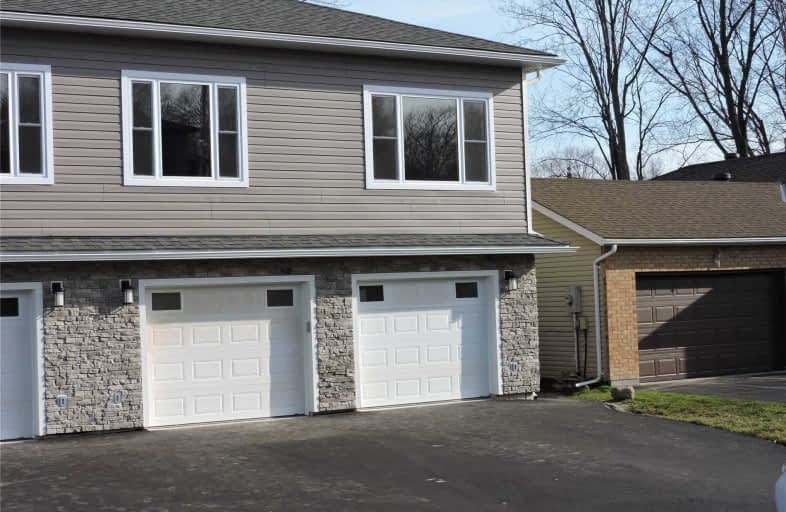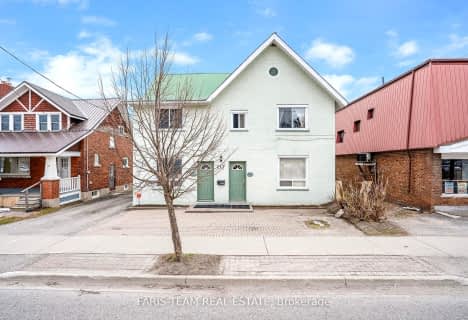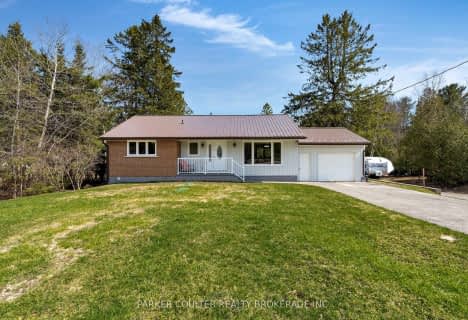
ÉÉC Samuel-de-Champlain
Elementary: Catholic
2.36 km
Monsignor Lee Separate School
Elementary: Catholic
2.94 km
Orchard Park Elementary School
Elementary: Public
2.93 km
Harriett Todd Public School
Elementary: Public
0.83 km
Lions Oval Public School
Elementary: Public
2.39 km
Notre Dame Catholic School
Elementary: Catholic
2.55 km
Orillia Campus
Secondary: Public
2.26 km
Sutton District High School
Secondary: Public
33.08 km
Patrick Fogarty Secondary School
Secondary: Catholic
3.61 km
Twin Lakes Secondary School
Secondary: Public
0.58 km
Orillia Secondary School
Secondary: Public
2.05 km
Eastview Secondary School
Secondary: Public
27.30 km
$
$848,000
- 4 bath
- 3 bed
- 1500 sqft
3181 Bass Lake Sideroad East, Orillia, Ontario • L3V 7Y4 • Orillia














