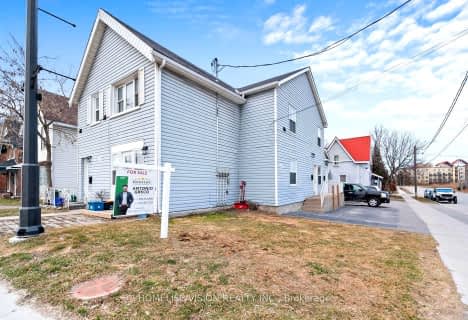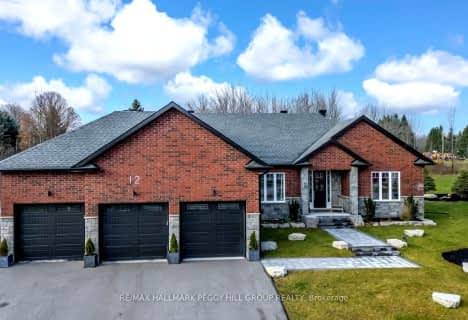
ÉÉC Samuel-de-Champlain
Elementary: Catholic
1.63 km
Couchiching Heights Public School
Elementary: Public
1.47 km
Monsignor Lee Separate School
Elementary: Catholic
2.07 km
Orchard Park Elementary School
Elementary: Public
1.38 km
Lions Oval Public School
Elementary: Public
2.37 km
Notre Dame Catholic School
Elementary: Catholic
2.66 km
Orillia Campus
Secondary: Public
3.05 km
Gravenhurst High School
Secondary: Public
32.37 km
Patrick Fogarty Secondary School
Secondary: Catholic
0.88 km
Twin Lakes Secondary School
Secondary: Public
4.07 km
Orillia Secondary School
Secondary: Public
2.02 km
Eastview Secondary School
Secondary: Public
30.36 km
$
$1,395,000
- 7 bath
- 5 bed
- 3500 sqft
241 Mississaga Street West, Orillia, Ontario • L3V 3B7 • Orillia
$
$1,375,000
- 3 bath
- 3 bed
- 2000 sqft
1336 Hawk Ridge Crescent, Severn, Ontario • L3V 0Y6 • Rural Severn










