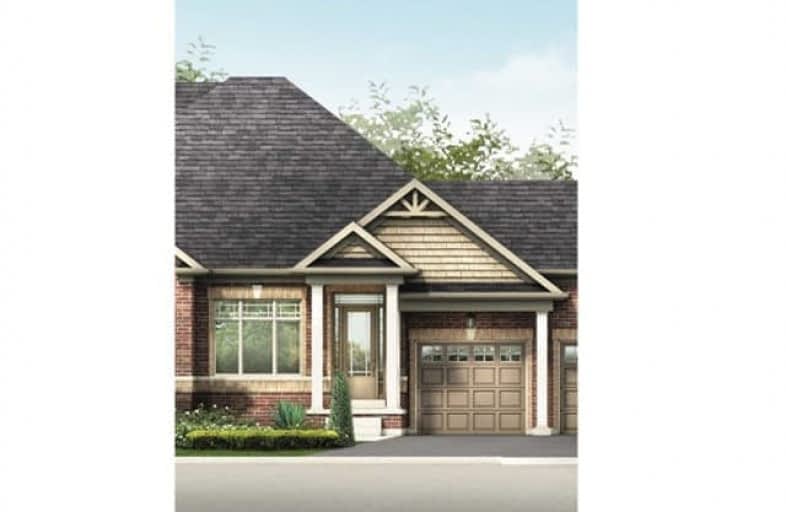
ÉÉC Samuel-de-Champlain
Elementary: Catholic
2.48 km
Monsignor Lee Separate School
Elementary: Catholic
3.41 km
Orchard Park Elementary School
Elementary: Public
3.13 km
Harriett Todd Public School
Elementary: Public
1.84 km
Lions Oval Public School
Elementary: Public
2.96 km
Notre Dame Catholic School
Elementary: Catholic
1.61 km
Orillia Campus
Secondary: Public
3.08 km
St Joseph's Separate School
Secondary: Catholic
27.38 km
Patrick Fogarty Secondary School
Secondary: Catholic
3.69 km
Twin Lakes Secondary School
Secondary: Public
1.77 km
Orillia Secondary School
Secondary: Public
2.33 km
Eastview Secondary School
Secondary: Public
26.87 km


