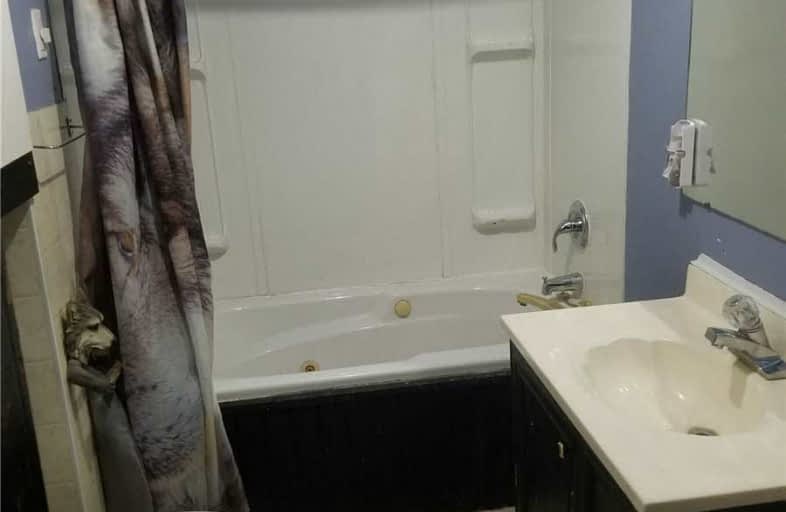
ÉÉC Samuel-de-Champlain
Elementary: Catholic
1.08 km
Couchiching Heights Public School
Elementary: Public
2.71 km
Monsignor Lee Separate School
Elementary: Catholic
1.72 km
Orchard Park Elementary School
Elementary: Public
1.63 km
Harriett Todd Public School
Elementary: Public
0.88 km
Lions Oval Public School
Elementary: Public
1.23 km
Orillia Campus
Secondary: Public
1.41 km
Sutton District High School
Secondary: Public
34.25 km
Patrick Fogarty Secondary School
Secondary: Catholic
2.32 km
Twin Lakes Secondary School
Secondary: Public
1.39 km
Orillia Secondary School
Secondary: Public
0.75 km
Eastview Secondary School
Secondary: Public
28.48 km


