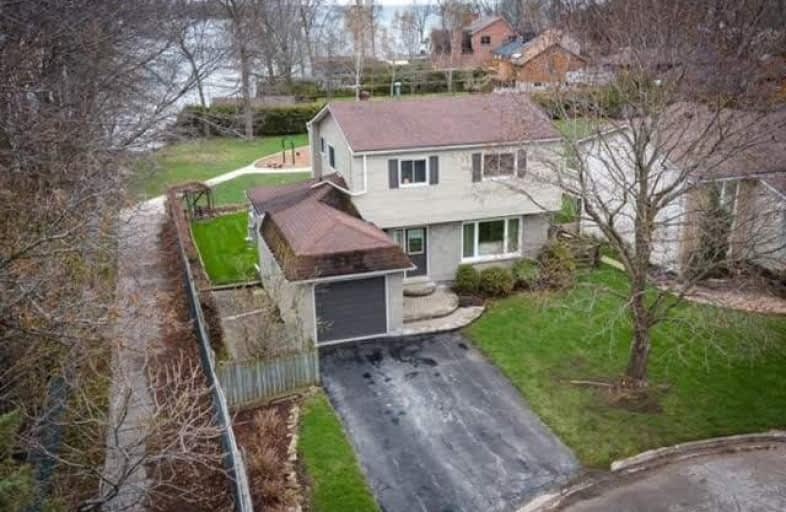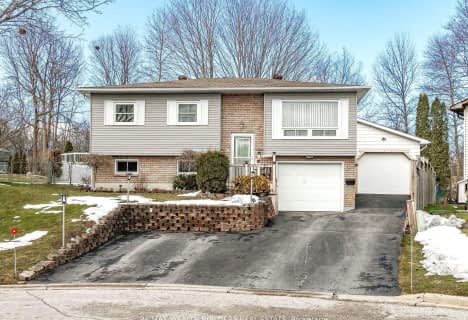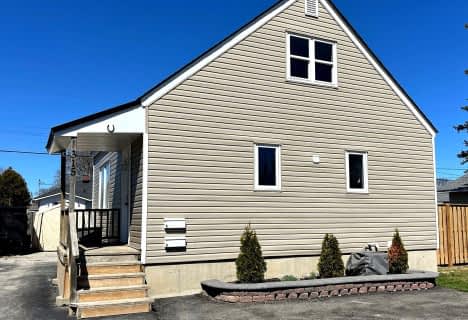
St Bernard's Separate School
Elementary: Catholic
0.97 km
Monsignor Lee Separate School
Elementary: Catholic
3.17 km
Orchard Park Elementary School
Elementary: Public
3.82 km
Harriett Todd Public School
Elementary: Public
2.58 km
Lions Oval Public School
Elementary: Public
2.83 km
Regent Park Public School
Elementary: Public
0.62 km
Orillia Campus
Secondary: Public
2.15 km
Sutton District High School
Secondary: Public
32.49 km
Patrick Fogarty Secondary School
Secondary: Catholic
4.42 km
Twin Lakes Secondary School
Secondary: Public
2.64 km
Orillia Secondary School
Secondary: Public
3.40 km
Eastview Secondary School
Secondary: Public
29.36 km














