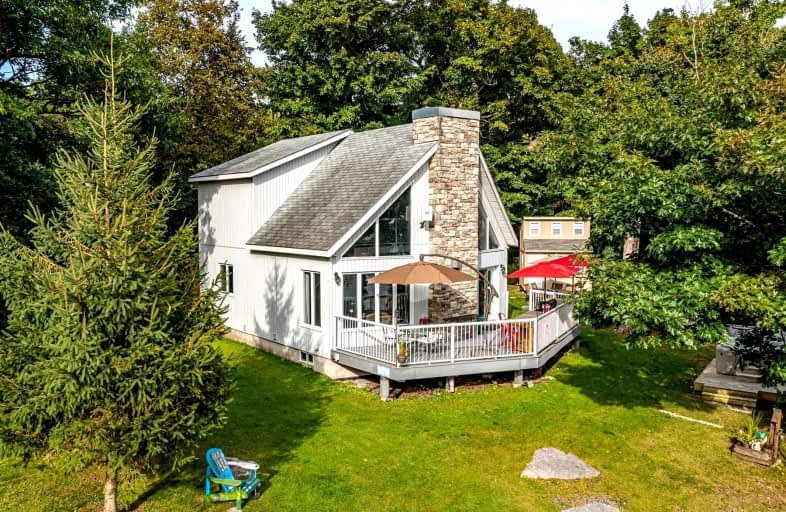
St Bernard's Separate School
Elementary: Catholic
2.47 km
Monsignor Lee Separate School
Elementary: Catholic
5.01 km
Orchard Park Elementary School
Elementary: Public
5.66 km
Harriett Todd Public School
Elementary: Public
4.16 km
Lions Oval Public School
Elementary: Public
4.68 km
Regent Park Public School
Elementary: Public
2.25 km
Orillia Campus
Secondary: Public
3.99 km
Sutton District High School
Secondary: Public
30.92 km
Patrick Fogarty Secondary School
Secondary: Catholic
6.26 km
Twin Lakes Secondary School
Secondary: Public
4.03 km
Orillia Secondary School
Secondary: Public
5.20 km
Nantyr Shores Secondary School
Secondary: Public
33.36 km




