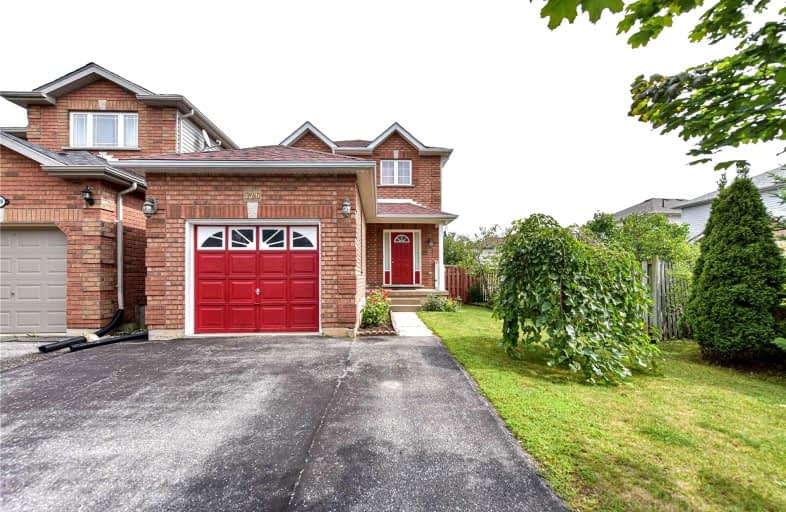
ÉÉC Samuel-de-Champlain
Elementary: Catholic
1.85 km
Monsignor Lee Separate School
Elementary: Catholic
2.92 km
Orchard Park Elementary School
Elementary: Public
2.48 km
Harriett Todd Public School
Elementary: Public
1.98 km
Lions Oval Public School
Elementary: Public
2.56 km
Notre Dame Catholic School
Elementary: Catholic
0.89 km
Orillia Campus
Secondary: Public
2.87 km
St Joseph's Separate School
Secondary: Catholic
28.05 km
Patrick Fogarty Secondary School
Secondary: Catholic
2.96 km
Twin Lakes Secondary School
Secondary: Public
2.16 km
Orillia Secondary School
Secondary: Public
1.82 km
Eastview Secondary School
Secondary: Public
27.58 km














