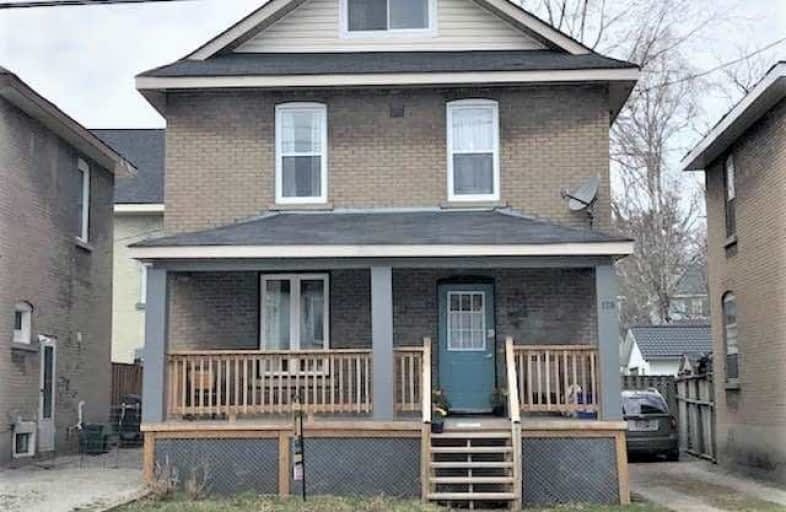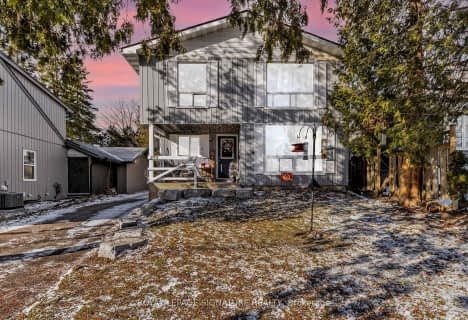
ÉÉC Samuel-de-Champlain
Elementary: Catholic
1.39 km
Couchiching Heights Public School
Elementary: Public
2.39 km
Monsignor Lee Separate School
Elementary: Catholic
1.19 km
Orchard Park Elementary School
Elementary: Public
1.58 km
Harriett Todd Public School
Elementary: Public
1.12 km
Lions Oval Public School
Elementary: Public
0.64 km
Orillia Campus
Secondary: Public
0.39 km
Sutton District High School
Secondary: Public
34.18 km
Patrick Fogarty Secondary School
Secondary: Catholic
2.27 km
Twin Lakes Secondary School
Secondary: Public
1.67 km
Orillia Secondary School
Secondary: Public
1.03 km
Eastview Secondary School
Secondary: Public
29.20 km














