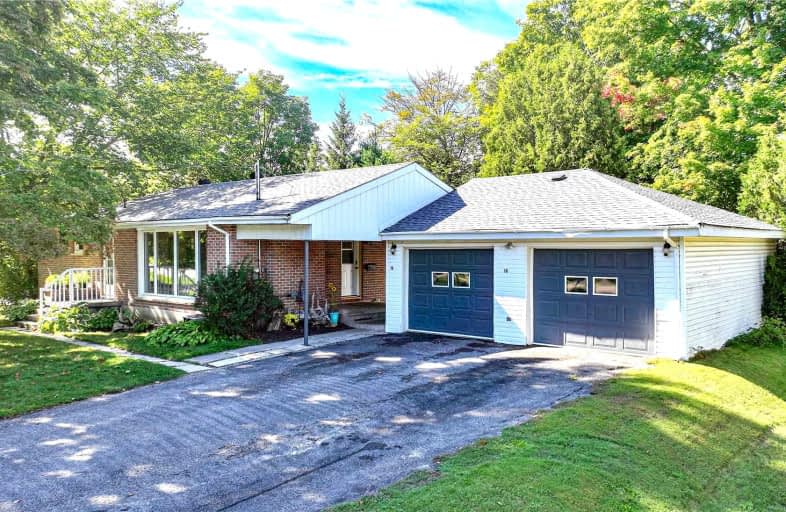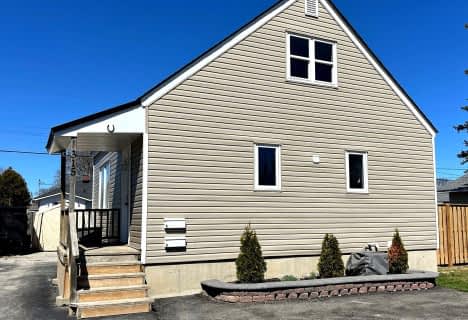
Video Tour

ÉÉC Samuel-de-Champlain
Elementary: Catholic
1.86 km
Couchiching Heights Public School
Elementary: Public
0.17 km
Monsignor Lee Separate School
Elementary: Catholic
1.22 km
Orchard Park Elementary School
Elementary: Public
1.22 km
Harriett Todd Public School
Elementary: Public
3.41 km
Lions Oval Public School
Elementary: Public
1.78 km
Orillia Campus
Secondary: Public
2.31 km
Gravenhurst High School
Secondary: Public
32.31 km
Patrick Fogarty Secondary School
Secondary: Catholic
0.86 km
Twin Lakes Secondary School
Secondary: Public
3.99 km
Orillia Secondary School
Secondary: Public
2.05 km
Eastview Secondary School
Secondary: Public
31.21 km













