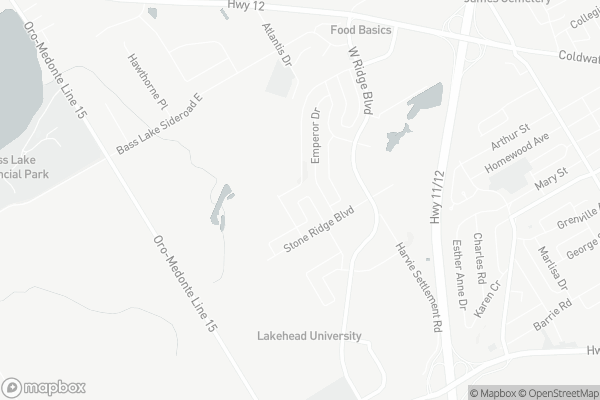
ÉÉC Samuel-de-Champlain
Elementary: Catholic
2.44 km
Monsignor Lee Separate School
Elementary: Catholic
3.46 km
Orchard Park Elementary School
Elementary: Public
3.08 km
Harriett Todd Public School
Elementary: Public
2.14 km
Lions Oval Public School
Elementary: Public
3.05 km
Notre Dame Catholic School
Elementary: Catholic
1.22 km
Orillia Campus
Secondary: Public
3.26 km
St Joseph's Separate School
Secondary: Catholic
27.43 km
Patrick Fogarty Secondary School
Secondary: Catholic
3.58 km
Twin Lakes Secondary School
Secondary: Public
2.15 km
Orillia Secondary School
Secondary: Public
2.36 km
Eastview Secondary School
Secondary: Public
26.95 km
$
$848,000
- 4 bath
- 3 bed
- 1500 sqft
3181 Bass Lake Sideroad East, Orillia, Ontario • L3V 7Y4 • Orillia












