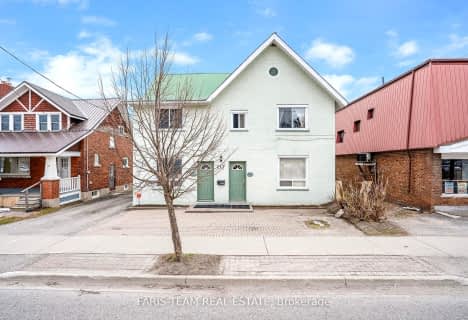
St Bernard's Separate School
Elementary: Catholic
1.19 km
Couchiching Heights Public School
Elementary: Public
2.55 km
Monsignor Lee Separate School
Elementary: Catholic
1.57 km
Orchard Park Elementary School
Elementary: Public
2.31 km
Lions Oval Public School
Elementary: Public
1.46 km
Regent Park Public School
Elementary: Public
1.31 km
Orillia Campus
Secondary: Public
1.00 km
Gravenhurst High School
Secondary: Public
34.37 km
Sutton District High School
Secondary: Public
34.23 km
Patrick Fogarty Secondary School
Secondary: Catholic
2.79 km
Twin Lakes Secondary School
Secondary: Public
2.74 km
Orillia Secondary School
Secondary: Public
2.22 km





