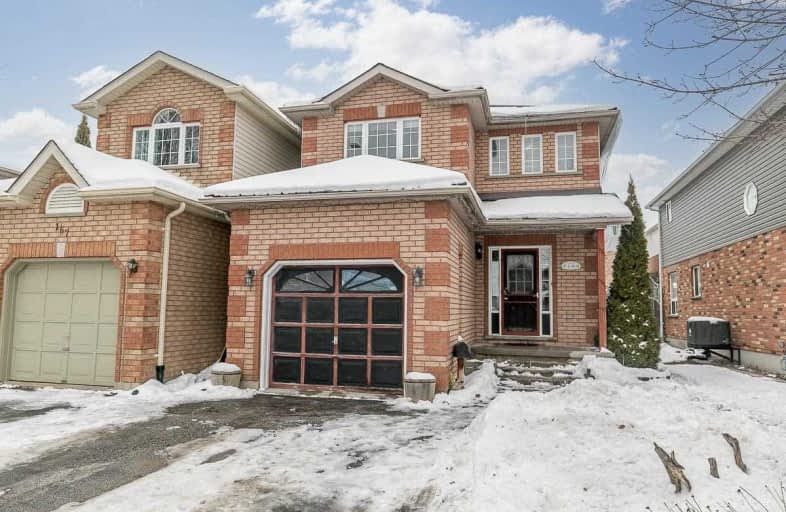
Video Tour

ÉÉC Samuel-de-Champlain
Elementary: Catholic
1.80 km
Monsignor Lee Separate School
Elementary: Catholic
2.89 km
Orchard Park Elementary School
Elementary: Public
2.42 km
Harriett Todd Public School
Elementary: Public
2.10 km
Lions Oval Public School
Elementary: Public
2.57 km
Notre Dame Catholic School
Elementary: Catholic
0.74 km
Orillia Campus
Secondary: Public
2.91 km
St Joseph's Separate School
Secondary: Catholic
28.15 km
Patrick Fogarty Secondary School
Secondary: Catholic
2.86 km
Twin Lakes Secondary School
Secondary: Public
2.31 km
Orillia Secondary School
Secondary: Public
1.81 km
Eastview Secondary School
Secondary: Public
27.69 km






