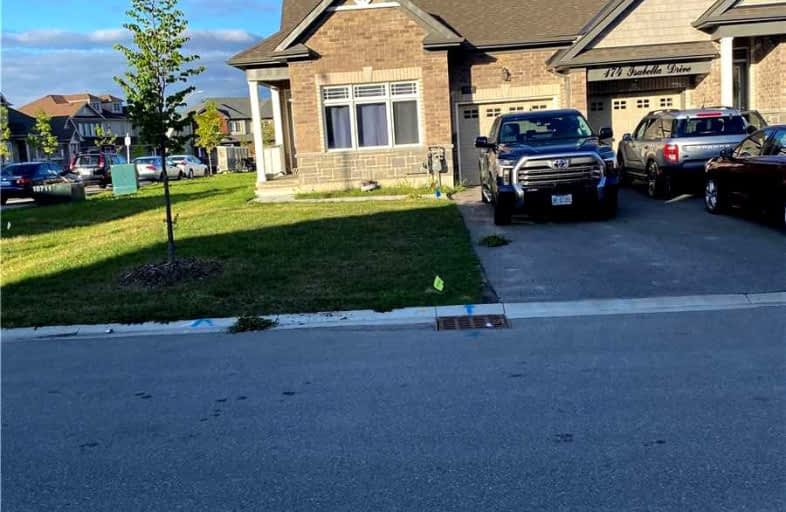
ÉÉC Samuel-de-Champlain
Elementary: Catholic
2.47 km
Monsignor Lee Separate School
Elementary: Catholic
3.48 km
Orchard Park Elementary School
Elementary: Public
3.11 km
Harriett Todd Public School
Elementary: Public
2.15 km
Lions Oval Public School
Elementary: Public
3.07 km
Notre Dame Catholic School
Elementary: Catholic
1.24 km
Orillia Campus
Secondary: Public
3.28 km
St Joseph's Separate School
Secondary: Catholic
27.41 km
Patrick Fogarty Secondary School
Secondary: Catholic
3.61 km
Twin Lakes Secondary School
Secondary: Public
2.15 km
Orillia Secondary School
Secondary: Public
2.39 km
Eastview Secondary School
Secondary: Public
26.92 km


