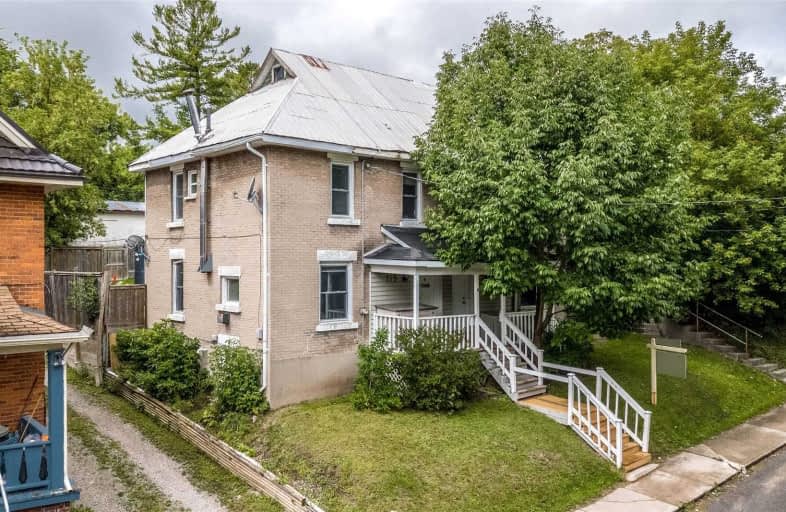
ÉÉC Samuel-de-Champlain
Elementary: Catholic
1.45 km
Couchiching Heights Public School
Elementary: Public
1.25 km
Monsignor Lee Separate School
Elementary: Catholic
0.31 km
Orchard Park Elementary School
Elementary: Public
1.05 km
Harriett Todd Public School
Elementary: Public
2.38 km
Lions Oval Public School
Elementary: Public
0.74 km
Orillia Campus
Secondary: Public
1.12 km
Gravenhurst High School
Secondary: Public
33.47 km
Sutton District High School
Secondary: Public
35.32 km
Patrick Fogarty Secondary School
Secondary: Catholic
1.44 km
Twin Lakes Secondary School
Secondary: Public
2.94 km
Orillia Secondary School
Secondary: Public
1.39 km


