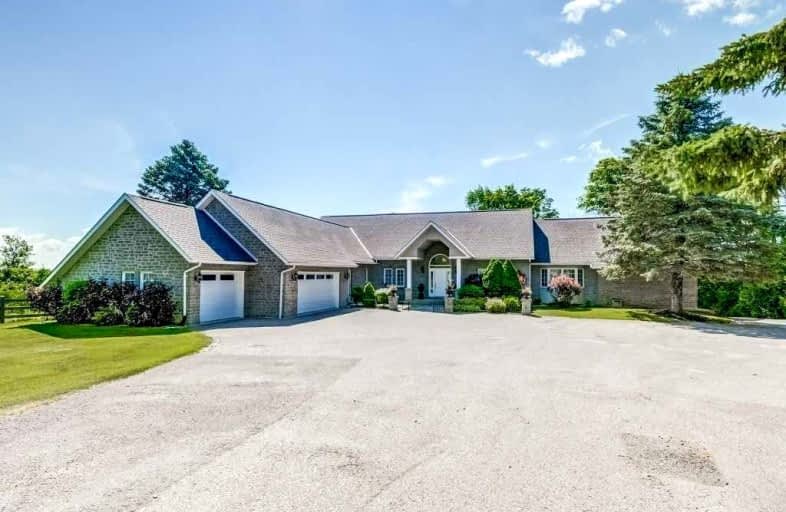
ÉÉC Samuel-de-Champlain
Elementary: Catholic
5.43 km
Couchiching Heights Public School
Elementary: Public
3.79 km
Severn Shores Public School
Elementary: Public
4.91 km
Monsignor Lee Separate School
Elementary: Catholic
4.97 km
Orchard Park Elementary School
Elementary: Public
4.83 km
Lions Oval Public School
Elementary: Public
5.53 km
Orillia Campus
Secondary: Public
6.03 km
Gravenhurst High School
Secondary: Public
28.56 km
Patrick Fogarty Secondary School
Secondary: Catholic
4.17 km
Twin Lakes Secondary School
Secondary: Public
7.74 km
Orillia Secondary School
Secondary: Public
5.71 km
Eastview Secondary School
Secondary: Public
34.55 km


