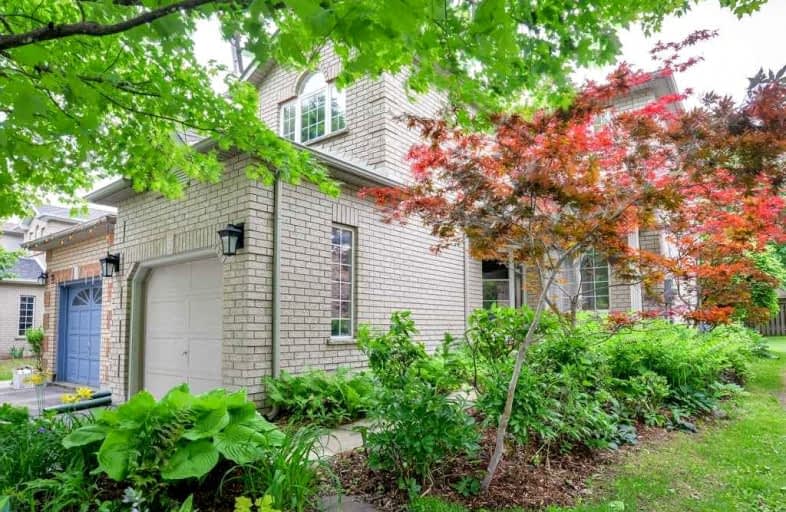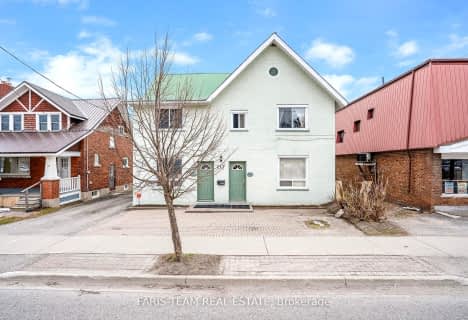
ÉÉC Samuel-de-Champlain
Elementary: Catholic
1.78 km
Monsignor Lee Separate School
Elementary: Catholic
2.88 km
Orchard Park Elementary School
Elementary: Public
2.40 km
Harriett Todd Public School
Elementary: Public
2.13 km
Lions Oval Public School
Elementary: Public
2.57 km
Notre Dame Catholic School
Elementary: Catholic
0.69 km
Orillia Campus
Secondary: Public
2.92 km
St Joseph's Separate School
Secondary: Catholic
28.19 km
Patrick Fogarty Secondary School
Secondary: Catholic
2.83 km
Twin Lakes Secondary School
Secondary: Public
2.36 km
Orillia Secondary School
Secondary: Public
1.80 km
Eastview Secondary School
Secondary: Public
27.72 km














