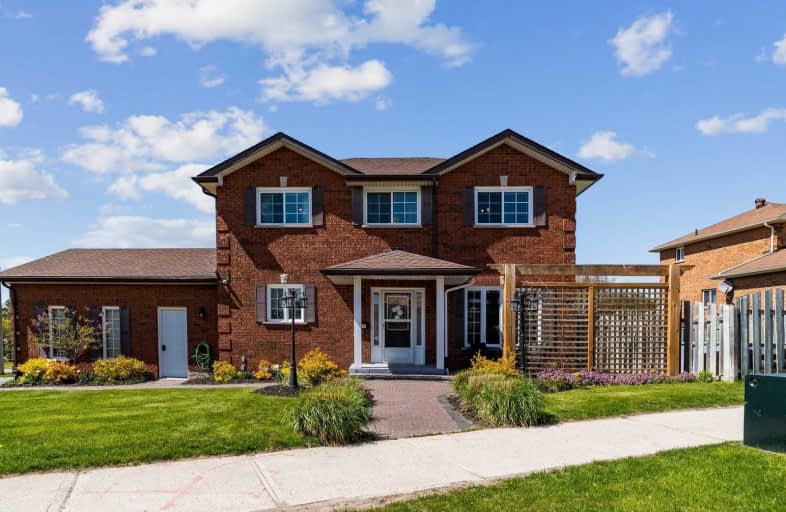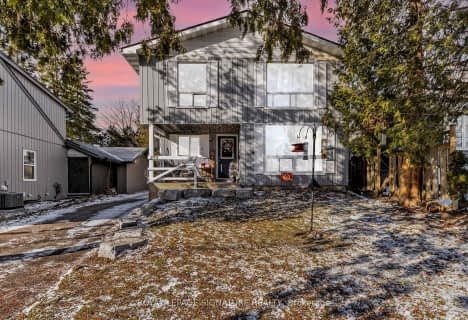
3D Walkthrough

ÉÉC Samuel-de-Champlain
Elementary: Catholic
0.51 km
Couchiching Heights Public School
Elementary: Public
2.21 km
Monsignor Lee Separate School
Elementary: Catholic
1.38 km
Orchard Park Elementary School
Elementary: Public
1.11 km
Harriett Todd Public School
Elementary: Public
1.42 km
Lions Oval Public School
Elementary: Public
1.03 km
Orillia Campus
Secondary: Public
1.48 km
Gravenhurst High School
Secondary: Public
34.37 km
Patrick Fogarty Secondary School
Secondary: Catholic
1.76 km
Twin Lakes Secondary School
Secondary: Public
1.95 km
Orillia Secondary School
Secondary: Public
0.28 km
Eastview Secondary School
Secondary: Public
28.91 km













