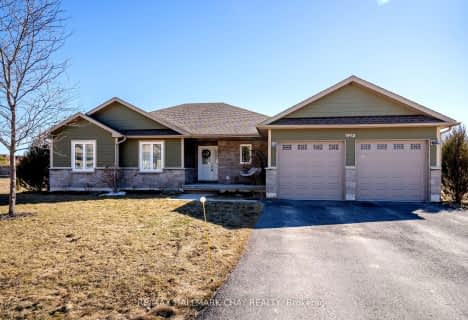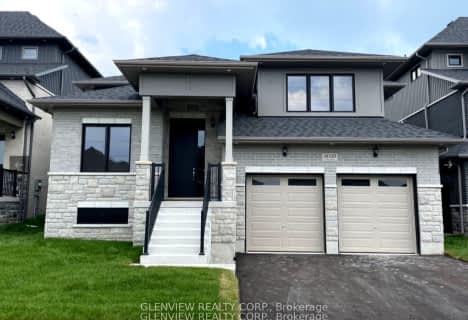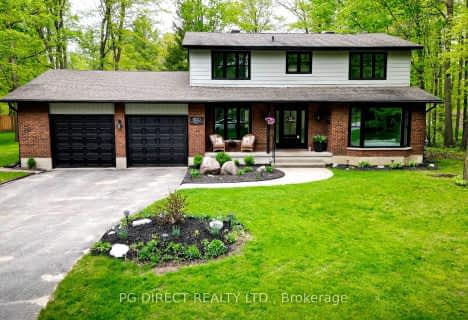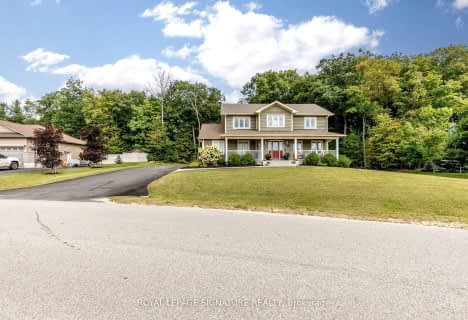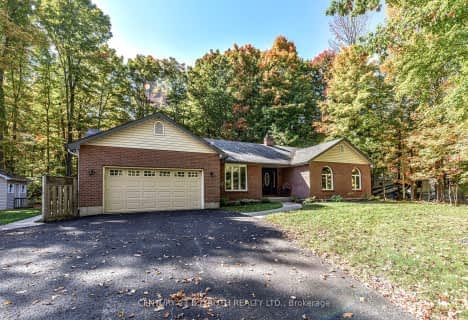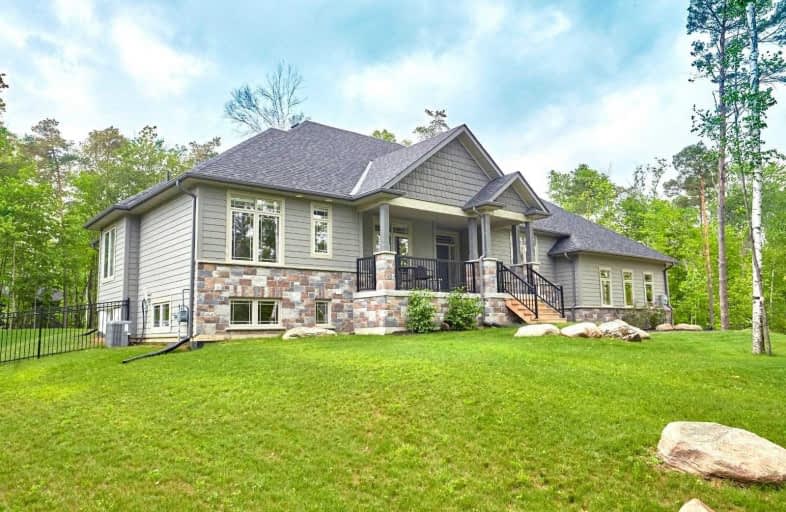
3D Walkthrough

ÉÉC Samuel-de-Champlain
Elementary: Catholic
5.14 km
Warminster Elementary School
Elementary: Public
4.03 km
Marchmont Public School
Elementary: Public
0.54 km
Orchard Park Elementary School
Elementary: Public
5.52 km
Harriett Todd Public School
Elementary: Public
5.98 km
Notre Dame Catholic School
Elementary: Catholic
3.17 km
Orillia Campus
Secondary: Public
6.65 km
St Joseph's Separate School
Secondary: Catholic
27.31 km
Patrick Fogarty Secondary School
Secondary: Catholic
5.50 km
Twin Lakes Secondary School
Secondary: Public
6.13 km
Orillia Secondary School
Secondary: Public
5.37 km
Eastview Secondary School
Secondary: Public
27.11 km
$
$1,199,900
- 3 bath
- 4 bed
- 2500 sqft
1850 Confederation Drive, Severn, Ontario • L3V 7J8 • Rural Severn



