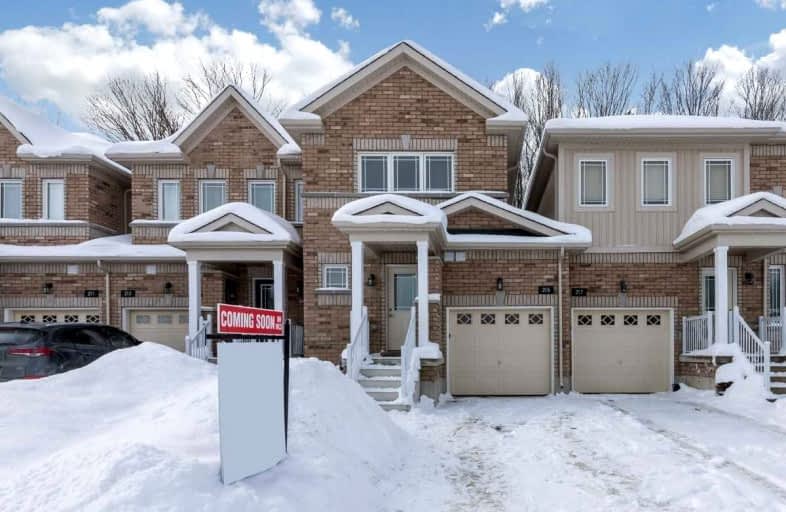
ÉÉC Samuel-de-Champlain
Elementary: Catholic
2.80 km
Monsignor Lee Separate School
Elementary: Catholic
3.74 km
Orchard Park Elementary School
Elementary: Public
3.44 km
Harriett Todd Public School
Elementary: Public
2.11 km
Lions Oval Public School
Elementary: Public
3.28 km
Notre Dame Catholic School
Elementary: Catholic
1.73 km
Orillia Campus
Secondary: Public
3.38 km
St Joseph's Separate School
Secondary: Catholic
27.06 km
Patrick Fogarty Secondary School
Secondary: Catholic
3.99 km
Twin Lakes Secondary School
Secondary: Public
1.98 km
Orillia Secondary School
Secondary: Public
2.65 km
Eastview Secondary School
Secondary: Public
26.55 km


