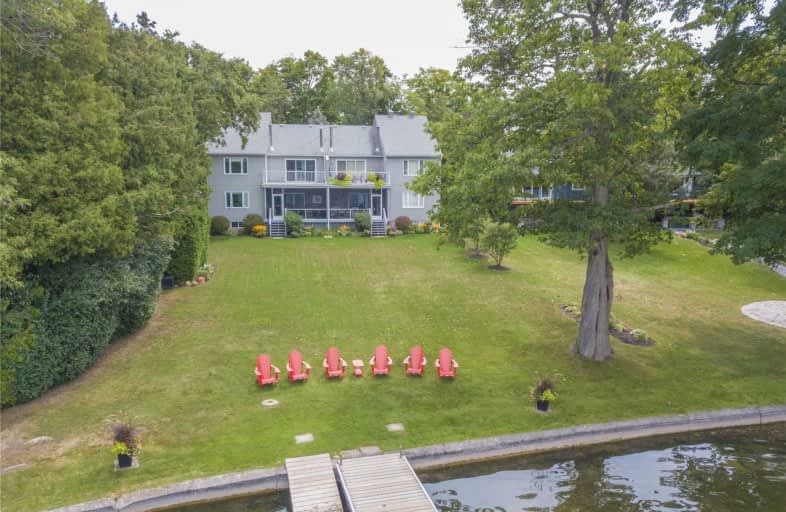
St Bernard's Separate School
Elementary: Catholic
0.81 km
Couchiching Heights Public School
Elementary: Public
2.91 km
Monsignor Lee Separate School
Elementary: Catholic
2.02 km
Orchard Park Elementary School
Elementary: Public
2.78 km
Lions Oval Public School
Elementary: Public
1.96 km
Regent Park Public School
Elementary: Public
1.03 km
Orillia Campus
Secondary: Public
1.48 km
Gravenhurst High School
Secondary: Public
34.45 km
Sutton District High School
Secondary: Public
34.08 km
Patrick Fogarty Secondary School
Secondary: Catholic
3.22 km
Twin Lakes Secondary School
Secondary: Public
3.08 km
Orillia Secondary School
Secondary: Public
2.72 km
More about this building
View 260 Cedarmere Road, Orillia

