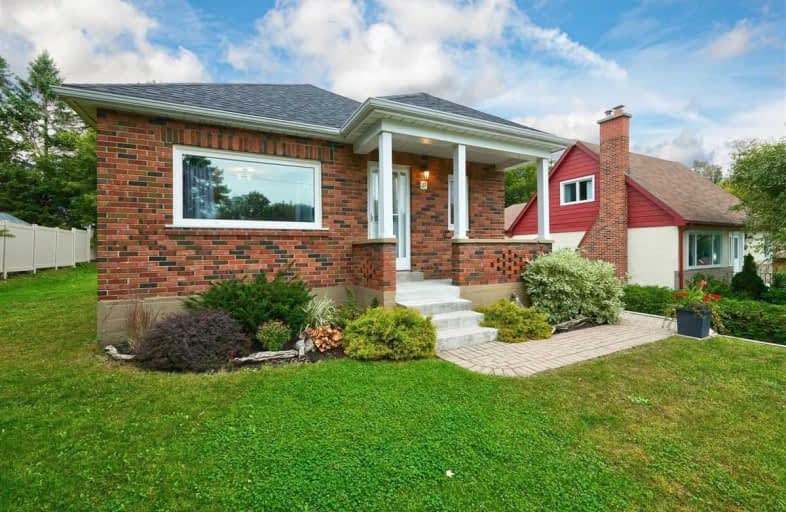
ÉÉC Samuel-de-Champlain
Elementary: Catholic
1.81 km
Couchiching Heights Public School
Elementary: Public
3.21 km
Monsignor Lee Separate School
Elementary: Catholic
2.06 km
Orchard Park Elementary School
Elementary: Public
2.24 km
Harriett Todd Public School
Elementary: Public
0.19 km
Lions Oval Public School
Elementary: Public
1.49 km
Orillia Campus
Secondary: Public
1.25 km
Sutton District High School
Secondary: Public
33.50 km
Patrick Fogarty Secondary School
Secondary: Catholic
2.95 km
Twin Lakes Secondary School
Secondary: Public
0.75 km
Orillia Secondary School
Secondary: Public
1.42 km
Eastview Secondary School
Secondary: Public
28.28 km




