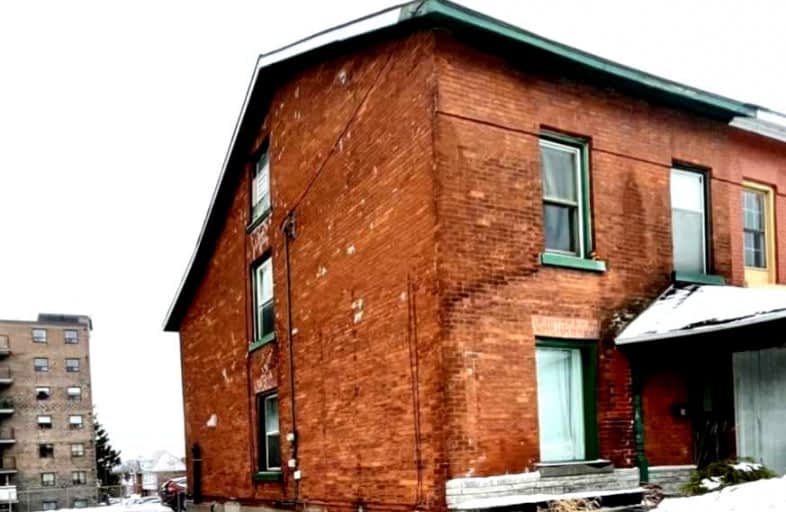
ÉÉC Samuel-de-Champlain
Elementary: Catholic
1.31 km
Couchiching Heights Public School
Elementary: Public
2.11 km
Monsignor Lee Separate School
Elementary: Catholic
0.90 km
Orchard Park Elementary School
Elementary: Public
1.37 km
Harriett Todd Public School
Elementary: Public
1.42 km
Lions Oval Public School
Elementary: Public
0.38 km
Orillia Campus
Secondary: Public
0.32 km
Gravenhurst High School
Secondary: Public
34.42 km
Sutton District High School
Secondary: Public
34.44 km
Patrick Fogarty Secondary School
Secondary: Catholic
2.04 km
Twin Lakes Secondary School
Secondary: Public
1.97 km
Orillia Secondary School
Secondary: Public
0.99 km


