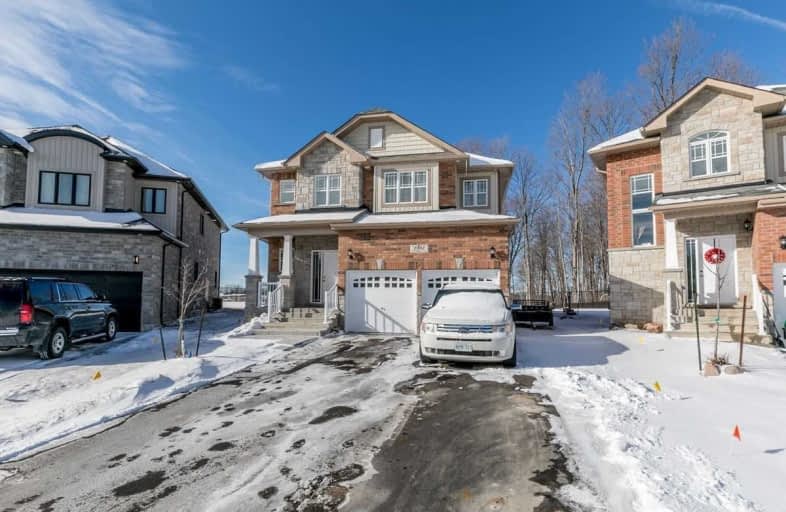
ÉÉC Samuel-de-Champlain
Elementary: Catholic
2.80 km
Monsignor Lee Separate School
Elementary: Catholic
3.80 km
Orchard Park Elementary School
Elementary: Public
3.44 km
Harriett Todd Public School
Elementary: Public
2.34 km
Lions Oval Public School
Elementary: Public
3.38 km
Notre Dame Catholic School
Elementary: Catholic
1.48 km
Orillia Campus
Secondary: Public
3.54 km
St Joseph's Separate School
Secondary: Catholic
27.07 km
Patrick Fogarty Secondary School
Secondary: Catholic
3.95 km
Twin Lakes Secondary School
Secondary: Public
2.26 km
Orillia Secondary School
Secondary: Public
2.71 km
Eastview Secondary School
Secondary: Public
26.58 km







