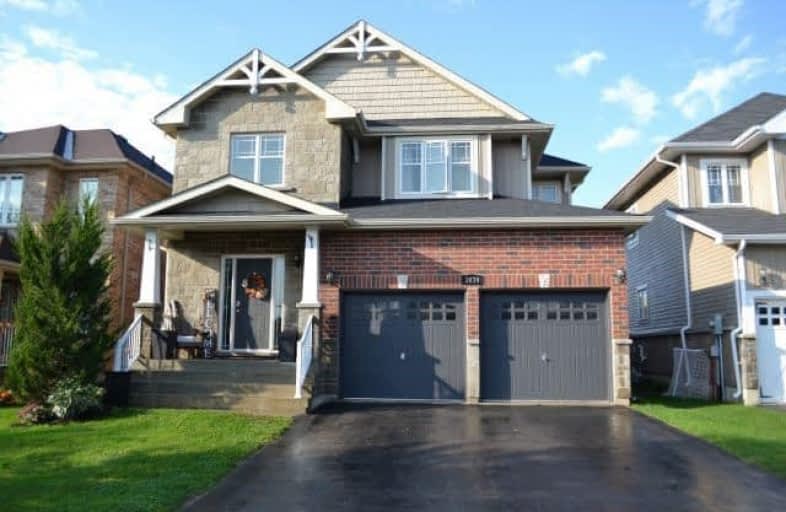
ÉÉC Samuel-de-Champlain
Elementary: Catholic
2.34 km
Monsignor Lee Separate School
Elementary: Catholic
3.33 km
Orchard Park Elementary School
Elementary: Public
2.98 km
Harriett Todd Public School
Elementary: Public
1.95 km
Lions Oval Public School
Elementary: Public
2.91 km
Notre Dame Catholic School
Elementary: Catholic
1.31 km
Orillia Campus
Secondary: Public
3.09 km
St Joseph's Separate School
Secondary: Catholic
27.52 km
Patrick Fogarty Secondary School
Secondary: Catholic
3.51 km
Twin Lakes Secondary School
Secondary: Public
1.97 km
Orillia Secondary School
Secondary: Public
2.23 km
Eastview Secondary School
Secondary: Public
27.03 km




