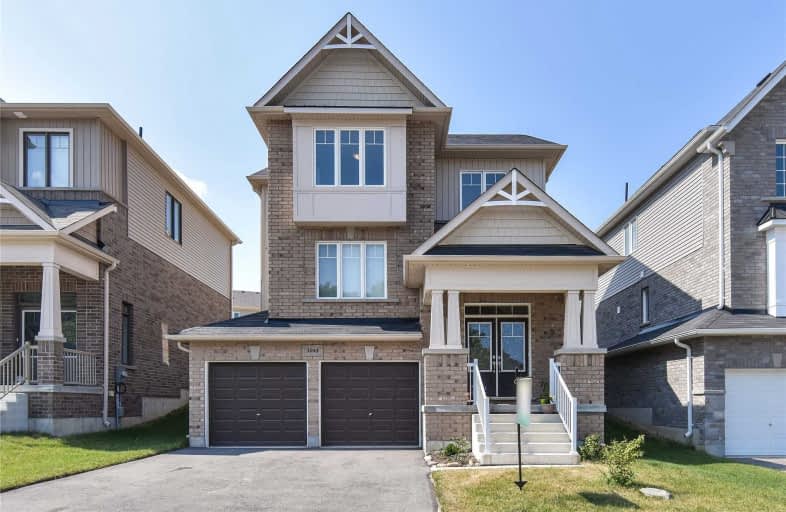
ÉÉC Samuel-de-Champlain
Elementary: Catholic
2.44 km
Monsignor Lee Separate School
Elementary: Catholic
3.41 km
Orchard Park Elementary School
Elementary: Public
3.08 km
Harriett Todd Public School
Elementary: Public
1.95 km
Lions Oval Public School
Elementary: Public
2.97 km
Notre Dame Catholic School
Elementary: Catholic
1.43 km
Orillia Campus
Secondary: Public
3.14 km
St Joseph's Separate School
Secondary: Catholic
27.42 km
Patrick Fogarty Secondary School
Secondary: Catholic
3.62 km
Twin Lakes Secondary School
Secondary: Public
1.93 km
Orillia Secondary School
Secondary: Public
2.32 km
Eastview Secondary School
Secondary: Public
26.92 km





