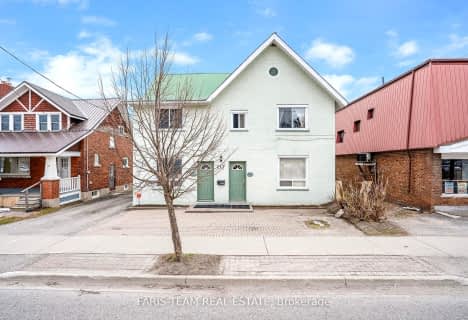
ÉÉC Samuel-de-Champlain
Elementary: Catholic
2.27 km
Monsignor Lee Separate School
Elementary: Catholic
3.28 km
Orchard Park Elementary School
Elementary: Public
2.91 km
Harriett Todd Public School
Elementary: Public
1.99 km
Lions Oval Public School
Elementary: Public
2.87 km
Notre Dame Catholic School
Elementary: Catholic
1.20 km
Orillia Campus
Secondary: Public
3.08 km
St Joseph's Separate School
Secondary: Catholic
27.60 km
Patrick Fogarty Secondary School
Secondary: Catholic
3.42 km
Twin Lakes Secondary School
Secondary: Public
2.03 km
Orillia Secondary School
Secondary: Public
2.18 km
Eastview Secondary School
Secondary: Public
27.11 km




