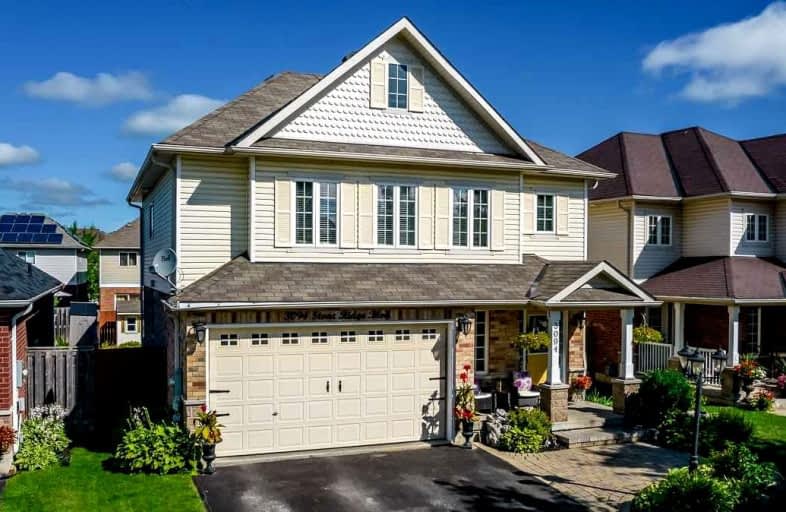
Video Tour

ÉÉC Samuel-de-Champlain
Elementary: Catholic
2.27 km
Monsignor Lee Separate School
Elementary: Catholic
3.24 km
Orchard Park Elementary School
Elementary: Public
2.91 km
Harriett Todd Public School
Elementary: Public
1.83 km
Lions Oval Public School
Elementary: Public
2.80 km
Notre Dame Catholic School
Elementary: Catholic
1.38 km
Orillia Campus
Secondary: Public
2.98 km
St Joseph's Separate School
Secondary: Catholic
27.59 km
Patrick Fogarty Secondary School
Secondary: Catholic
3.45 km
Twin Lakes Secondary School
Secondary: Public
1.85 km
Orillia Secondary School
Secondary: Public
2.15 km
Eastview Secondary School
Secondary: Public
27.09 km
$XXX,XXX
- — bath
- — bed
- — sqft
2695 Old Barrie Road East, Oro Medonte, Ontario • L3V 0K3 • Rural Oro-Medonte
$
$848,000
- 4 bath
- 3 bed
- 1500 sqft
3181 Bass Lake Sideroad East, Orillia, Ontario • L3V 7Y4 • Orillia













