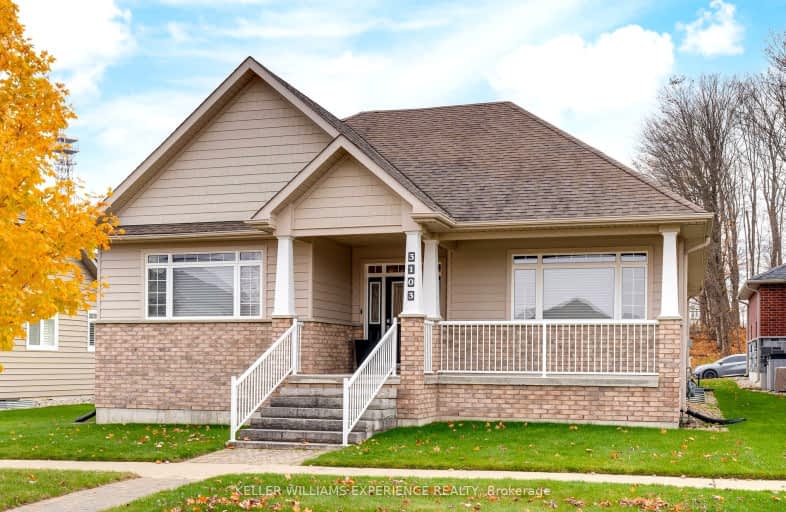Car-Dependent
- Most errands require a car.
Somewhat Bikeable
- Most errands require a car.

ÉÉC Samuel-de-Champlain
Elementary: CatholicMonsignor Lee Separate School
Elementary: CatholicOrchard Park Elementary School
Elementary: PublicHarriett Todd Public School
Elementary: PublicLions Oval Public School
Elementary: PublicNotre Dame Catholic School
Elementary: CatholicOrillia Campus
Secondary: PublicSt Joseph's Separate School
Secondary: CatholicPatrick Fogarty Secondary School
Secondary: CatholicTwin Lakes Secondary School
Secondary: PublicOrillia Secondary School
Secondary: PublicEastview Secondary School
Secondary: Public-
Homewood Park
Orillia ON 1.08km -
Clayt French Park
114 Atlantis Dr, Orillia ON 1.02km -
West Ridge Park
Orillia ON 1.03km
-
TD Bank Financial Group
3300 Monarch Dr, Orillia ON L3V 8A2 1.2km -
TD Canada Trust Branch and ATM
3300 Monarch Dr, Orillia ON L3V 8A2 1.19km -
TD Bank Financial Group
3300 Monarch Dr, Orillia ON L3V 8A2 1.2km
- — bath
- — bed
- — sqft
2695 Old Barrie Road East, Oro Medonte, Ontario • L3V 0K3 • Rural Oro-Medonte
- 4 bath
- 3 bed
- 1500 sqft
3181 Bass Lake Sideroad East, Orillia, Ontario • L3V 7Y4 • Orillia














