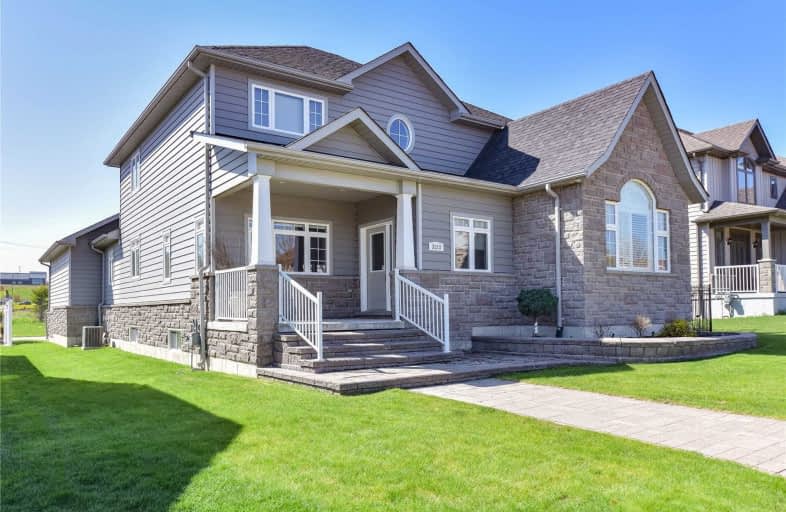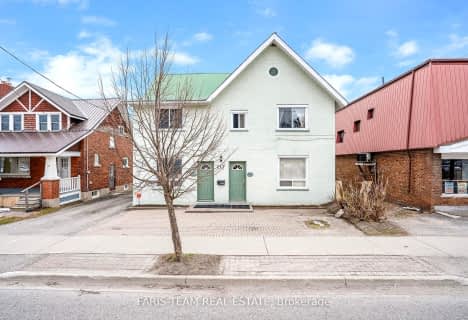
ÉÉC Samuel-de-Champlain
Elementary: Catholic
2.16 km
Monsignor Lee Separate School
Elementary: Catholic
3.11 km
Orchard Park Elementary School
Elementary: Public
2.81 km
Harriett Todd Public School
Elementary: Public
1.70 km
Lions Oval Public School
Elementary: Public
2.67 km
Notre Dame Catholic School
Elementary: Catholic
1.43 km
Orillia Campus
Secondary: Public
2.84 km
St Joseph's Separate School
Secondary: Catholic
27.70 km
Patrick Fogarty Secondary School
Secondary: Catholic
3.36 km
Twin Lakes Secondary School
Secondary: Public
1.74 km
Orillia Secondary School
Secondary: Public
2.03 km
Eastview Secondary School
Secondary: Public
27.19 km














