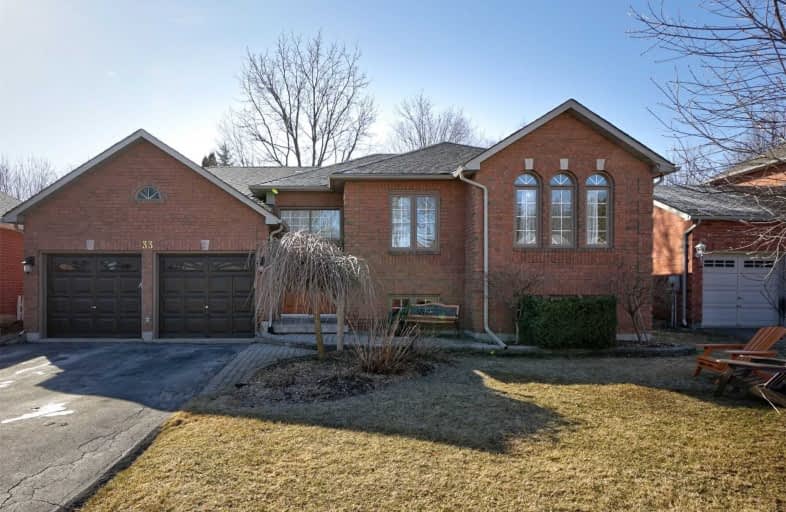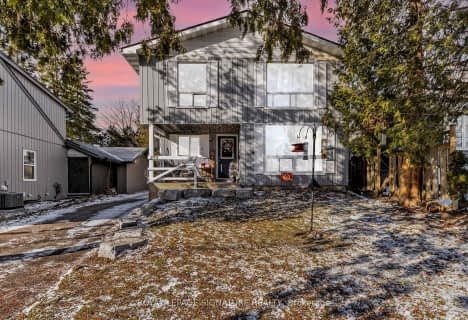
ÉÉC Samuel-de-Champlain
Elementary: Catholic
1.48 km
Monsignor Lee Separate School
Elementary: Catholic
2.10 km
Orchard Park Elementary School
Elementary: Public
2.04 km
Harriett Todd Public School
Elementary: Public
0.62 km
Lions Oval Public School
Elementary: Public
1.57 km
Notre Dame Catholic School
Elementary: Catholic
2.22 km
Orillia Campus
Secondary: Public
1.62 km
Sutton District High School
Secondary: Public
33.88 km
Patrick Fogarty Secondary School
Secondary: Catholic
2.72 km
Twin Lakes Secondary School
Secondary: Public
1.04 km
Orillia Secondary School
Secondary: Public
1.16 km
Eastview Secondary School
Secondary: Public
28.11 km











